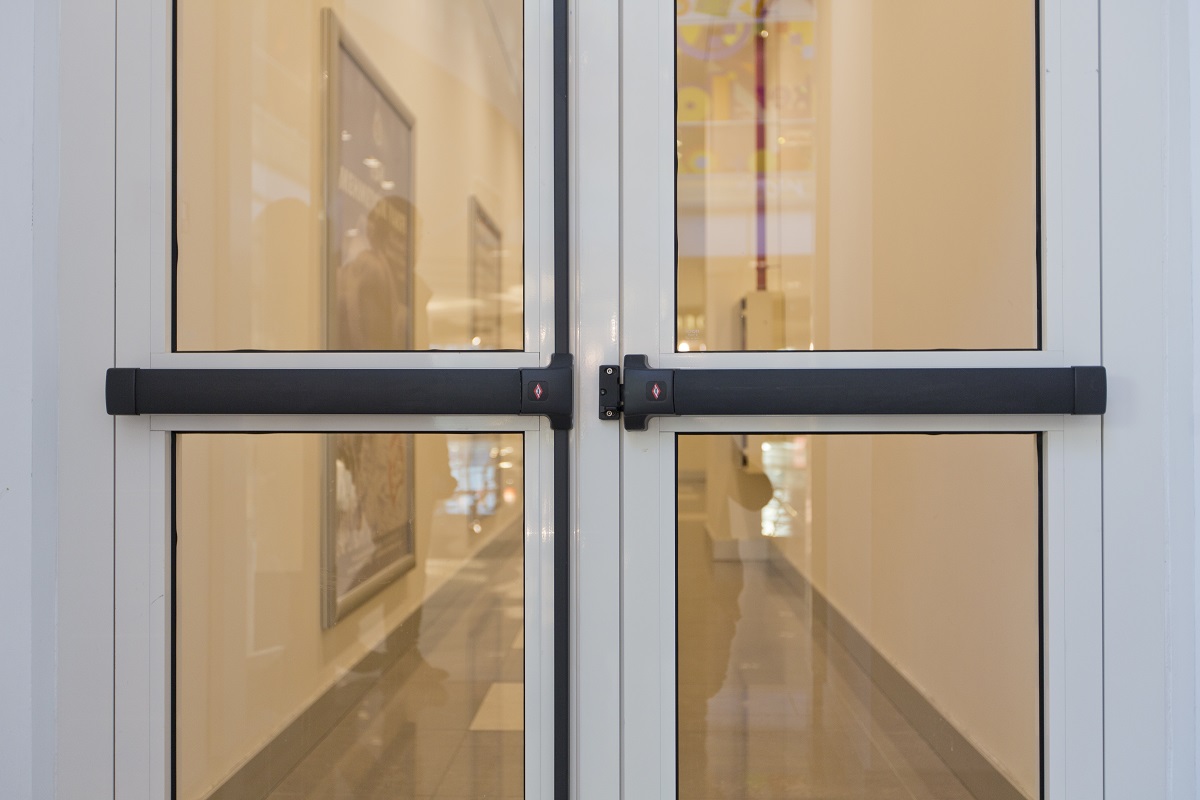Construction Date: 2016
Project Location: Istanbul/Turkey
Architect: Piramit Mimarlık
Concractor: Tek Yapı İnşaat ve Ticaret
Aplication Area: 10.000 m2
Scope of Work
In the R&D center of Kordsa Center, which has made a difference with its mission of “Strengthening Life” Aluminium Stick Curtain Wall, Aluminium Composite Sheet Claddings,Glazed Railing System, Aluminium Mesh Claddings, Sun Shading System were preferred.
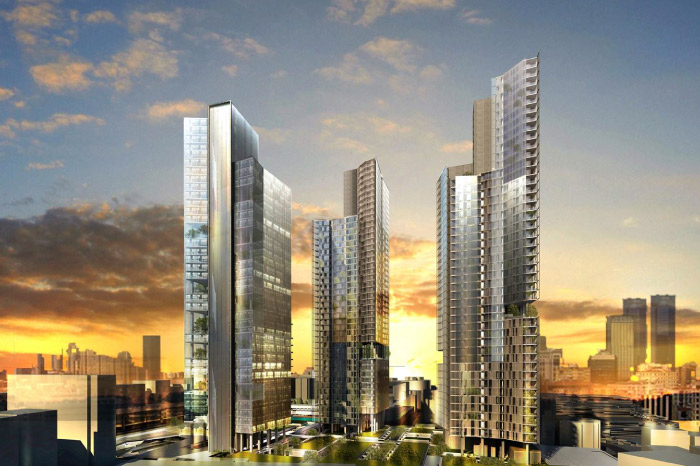

Construction Date: 2016
Project Location: İstanbul/Turkey
Architect: Emre Arolat Mimarlık
Concractor: Torunlar GYO A.Ş.
Aplication Area: 50.000 m2
Scope of Work
Scope of work: Aluminium Stick System Curtain Wall and Aluminium Panel Unitized Panel System Curtain Wall were preferred in Torun Center Project, which is designed for mixed use, equipped with features that can meet all the demands of modern life.
Construction Date: 2016
Project Location: England/London
Architect: 5plusarchitects
Contractor: SGP Contracts LTD
Application Area: 3.000 m2
Scope of Work
In the Royal London House project, which met with the technology of the twenty-first century and revealed a new perspective of the city, Aluminium Stick System Curtain Wall,Aluminium Composite Sheet Claddings were preferred.
Construction Date: 2014
Project Location: France/Paris
Arcitect: Jacques-Ferrier Architecture
Concractor: ABCD
Application Area:16.000 m2
Scope of Work
Aluminium Stick System Curtain Wall,Aluminium Composite Sheet Claddings were preferred in the Hahette project, which makes a difference with its external appearance.
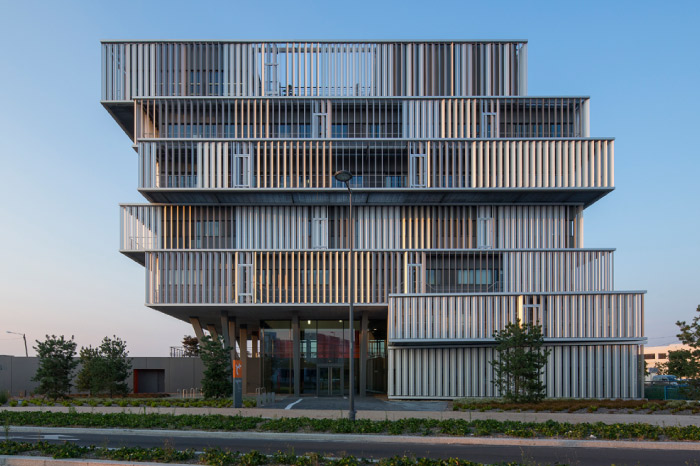
Construction Date: 2012
Project Location: Bordeaux/France
Architect: Platform Architecures
Concractor: Castel Aluminium A
plication Area: 1.500 m2
Scope of Work
In the Aquianis project, Dynamic Sun Shading System were preferred, which add dynamism to the architecture.
.jpeg)
.jpeg)
.jpeg)
.jpeg)
.jpeg)
.jpeg)
.jpeg)
Construction Date: 2015
Project Location: Bursa/Turkey
Architect: Yazgan Mimarlık
Installer: Esteknikel Alüminyum
Aplication Area: 4.500 m2
Scope of Work
interal GE50 SC silicone curtain wall system was applied by Esteknikel Alüminyum company on the 4500 m2 façade of Bursa located Tofaş Mustafa Vehbi Koç Spor Salonu Project, which was designed by Yazgan Architecture.
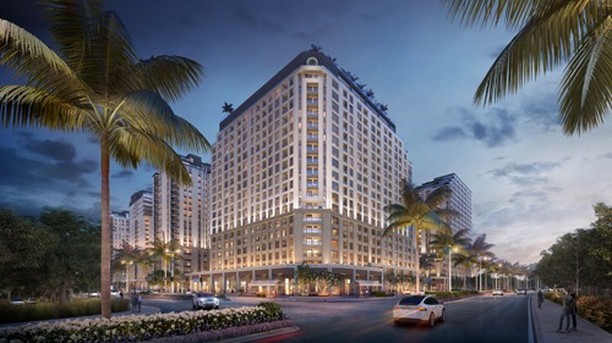
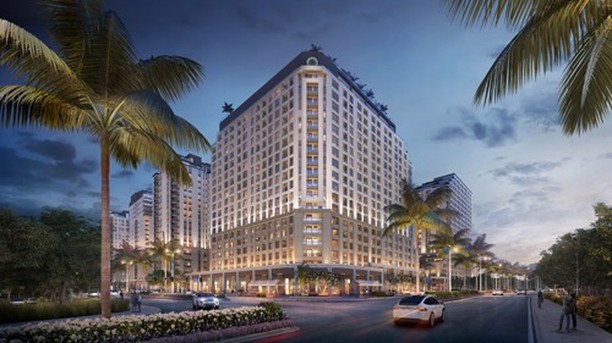
Construction Date:
Project Location: Erbil / IRAK
Architect:
Contractor:
Application Area:
Scope of Work
The Boulevard Mixed-Use Living Complex is located on the northwest side of the city center of Erbil, Iraq. In addition to luxury residences, it has been designed as a comprehensive living complex with a supermarket, shopping centers, entertainment center, sky lounge, fitness center, kindergarten, cafes, restaurants and international luxury brands.
The concrete work is performed by 4bridges company. In this project interal ST 70 Door and Window System is chosen, where Şenyuva Aluminum and Bedo Construction will implement the façade application.
.jpeg)
.jpeg)
.jpeg)
.jpeg)
.jpeg)
.jpeg)
.jpeg)
.jpeg)
.jpeg)
.jpeg)
Construction Date:
Project Location: İstanbul / Türkiye
Architect: Emre Arolat Architecture
Contractor:
Application Area:
Scope of Work
Located in the heart of Istanbul, Zorlu Kümbet project is a cladding designed by Emre Arolat Architecture in Zorlu Center. It is a transformation Project from opaque structure to a transparent structure after Zorlu’ s management’ s decision.
The entire structure, including bearings, consists of glass and stainless glass holders that connect the glasses. Thanks to the load-bearing system with glass columns and the façade that becomes transparent, an uninterrupted visual appearance and integrity have been achieved.
Through its special design, the glass fins that carrying the system, also dazzling as a lighting object, as it can position artificial lighting elements within its body.
In this project the automatic sliding door system of the interax brand was preferred, which allows contactless entry without compromising the integrity of the transparent concept of the project.
.jpeg)
.jpeg)
.jpeg)
.jpeg)
.jpeg)
.jpeg)
.jpeg)
.jpeg)
.jpeg)
.jpeg)
Construction Date:
Project Location:
Architect: Yalkı Architecture
Contractor:
Application Area: 7200 m2
Scope of Work
interal MN50 micro condence channeled curtain wall system, DS50 VF ventilation sashs and Çuhadaroğlu Koza System, designed by late Mr. Hüseyin Gökdemir were applied by Esteknikel Alüminyum company on the 4500 m2 façade of Plus Tooling Project, which was designed by Yalkı Architecture.
.jpeg)
.jpeg)
.jpeg)
.jpeg)
.jpeg)
.jpeg)
.jpeg)
Construction Date:
Project Location:
Architect: Yazgan Architecture
Contractor:
Application Area: 4500 m2
Scope of Work
interal GE50 SC silicone curtain wall system was applied by Esteknikel Alüminyum company on the 4500 m2 façade of Bursa located Tofaş Mustafa Vehbi Koç Spor Salonu Project, which was designed by Yazgan Architecture.
.jpeg)
.jpeg)
.jpeg)
.jpeg)
.jpeg)
.jpeg)
.jpeg)
.jpeg)
.jpeg)
.jpeg)
Construction Date:
Project Location:
Architect:
Contractor:
Application Area: 50.000 m2
Scope of Work
The New Ercan Airport Project, which is impressing with its new terminal building, is equipped with the latest technology, nature-friendly structure and modern architecture, will maximize passenger comfort and convenience with a 10 million passenger capacity.
The exterior cladding works of 50,000 m2 of the project, which has a total cost of approximately 400 million Euros, were carried out by Çuhadaroğlu Aluminum Sanayi company.
The flat façades of the terminal building is built with the MN50 system, which has micro condensate channels and high thermal insulation features, as well as with a specially designed system with a sunshade with multi-directional movement option compatible with MN50 system.
MN50 SC silicone facade system, which adds visual elegancy to the highly thermally insulated structure with micro condensate channels, was preferred on diagonally inclined facades.
SKY 50 skylight system was preferred for terminal roof skylight facade claddings.
.jpeg)
.jpeg)
.jpeg)
Construction Date:
Project Location:
Architect:
Contractor:
Application Area:
Scope of Work
In the Sinpaş Marmaris Kızılbük Project, to be applied by Gert Metal and Sima Cephe companies, interal brand S36 T sliding system, ST60 door and window system and high thermal insulated S50 sliding systems were preferred.
.jpeg)
.jpeg)
.jpeg)
.jpeg)
.jpeg)
.jpeg)
Construction Date:
Project Location:
Architect:
Contractor:
Application Area:
Scope of Work
In the Gökçen Prime Project, located in Bursa, to be applied by Altınel Alüminyum company, interal brand MN50 system was preferred.
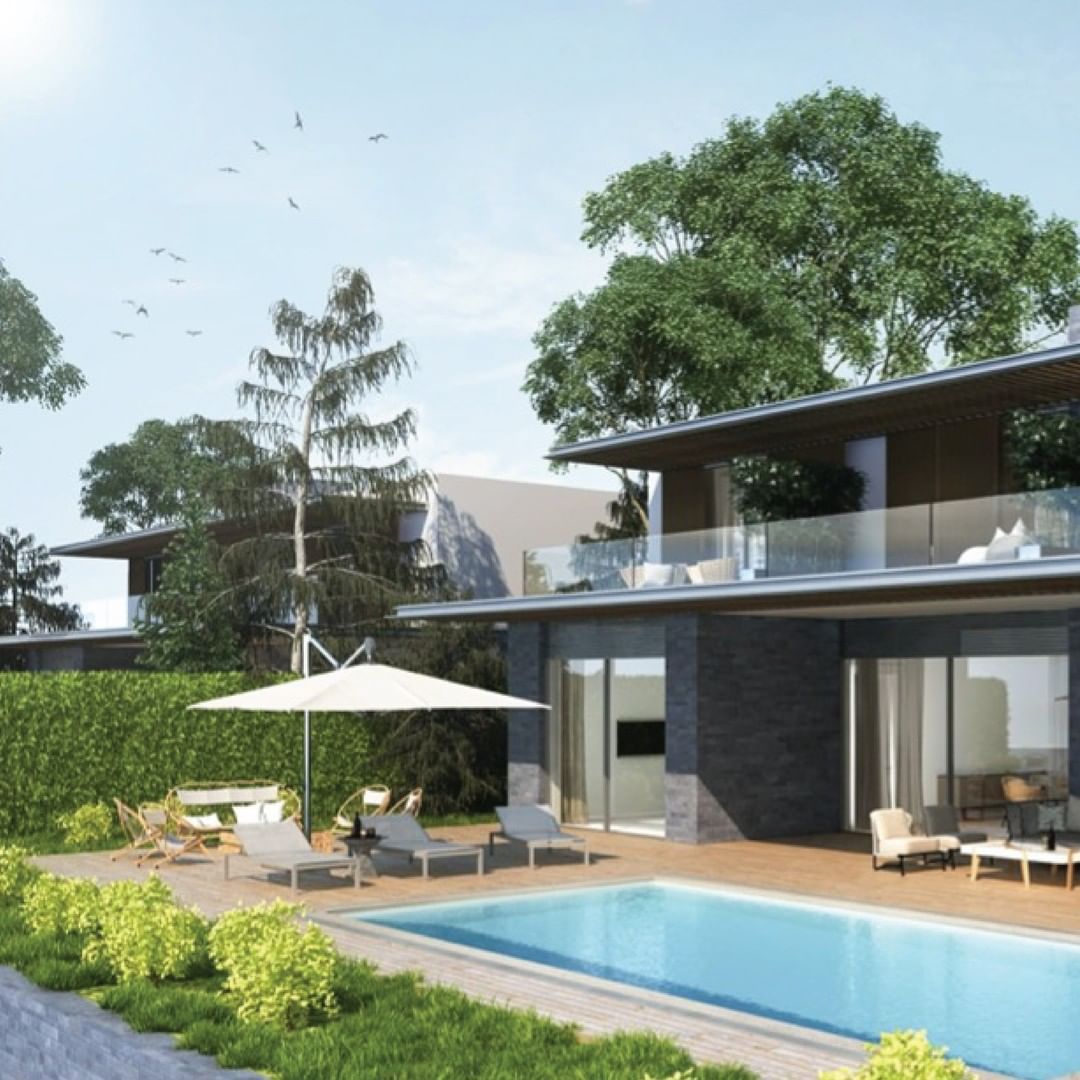
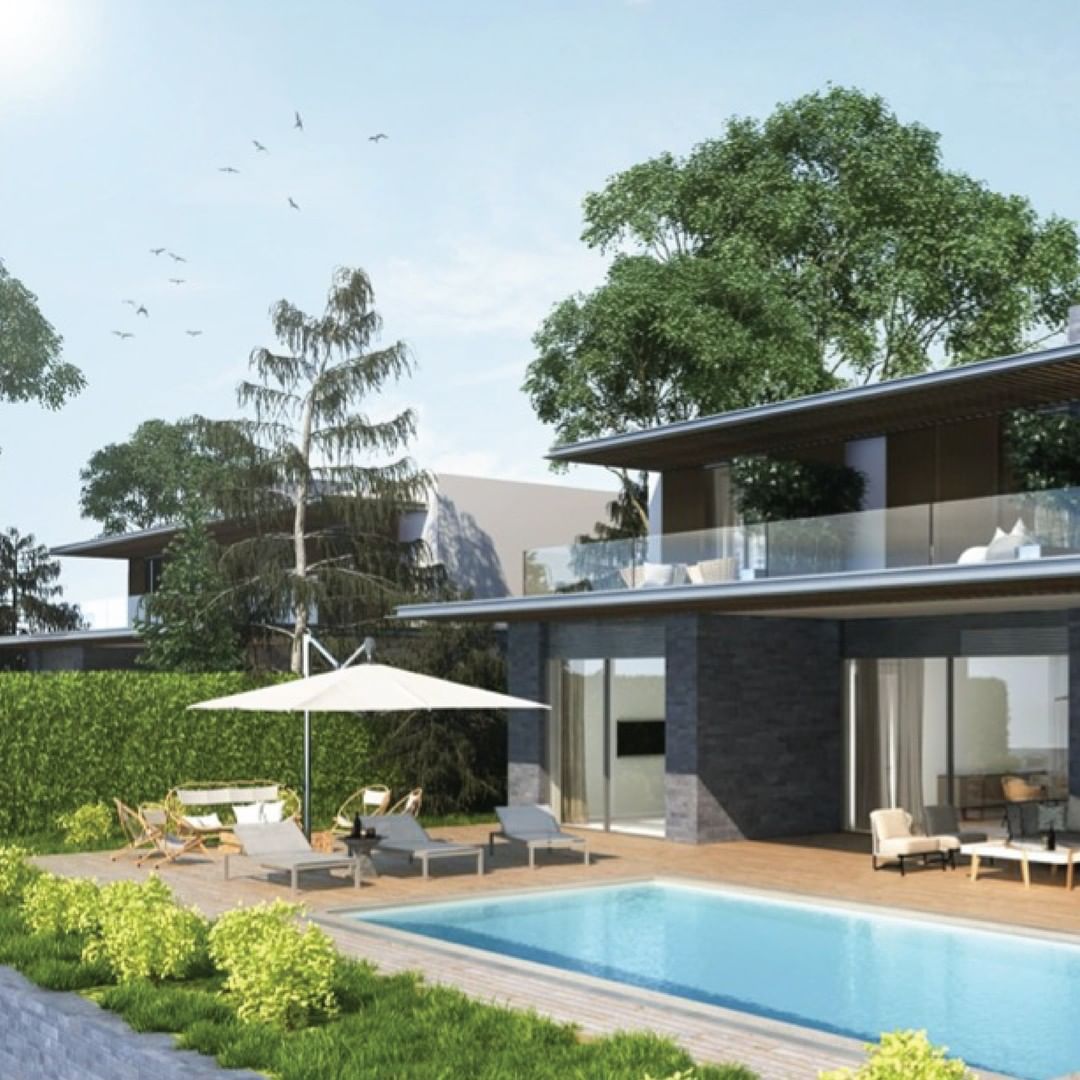
Construction Date:
Project Location:
Architect:
Contractor:
Application Area:
Scope of Work
VERA TÜRKÜN EVLERI project in Bursa / Bademli region, which is an investment of Goler Holding, will be implemented with interal systems.
In the project, our S50 narrow clamp with condensation channel system and our concealed sash joinery system ST70 CV are used.
Red Dot awarded Bodrum handles were also preferred for all sliding doors and windows in this project.
.jpeg)
.jpeg)
.jpeg)
.jpeg)
Construction Date:
Project Location:
Architect:
Contractor:
Application Area:
Scope of Work
interal MN50 curtain wall system, S50 sliding system and ST60 door&window system were applied by Taşçılar Alüminyum company on Bodrum located By Ekşioğlu Yalıkavak Project.

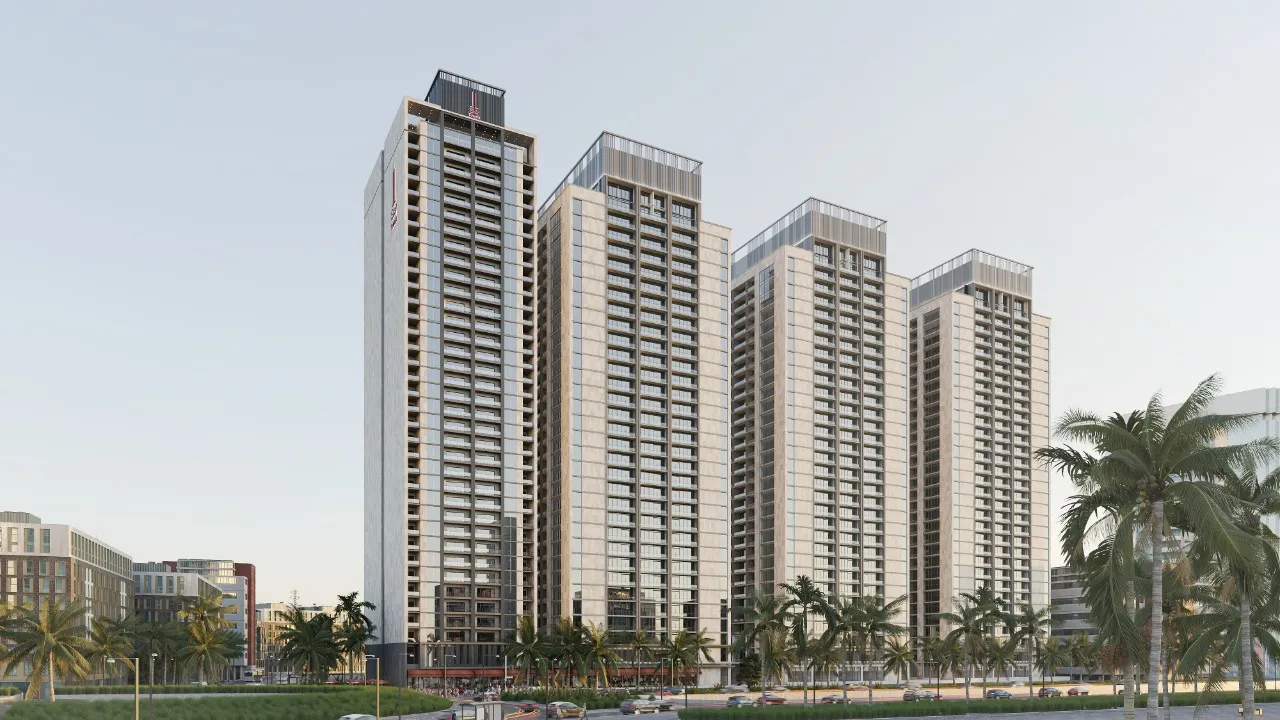
Construction Date:
Project Location: Erbil / Irak
Architect:
Contractor:
Application Area:
Scope of Work
The 4th block of the Sky Tower Residence project, which is the project of the Galiawa Group in Erbil, Iraq, will be built with interal architectural systems.
Independent from the first three blocks, interal S50 sliding and MN50 curtain wall systems were preferred for the 4th block by targeting high quality.
Please check the web site of the project: https://sky-towers.co/


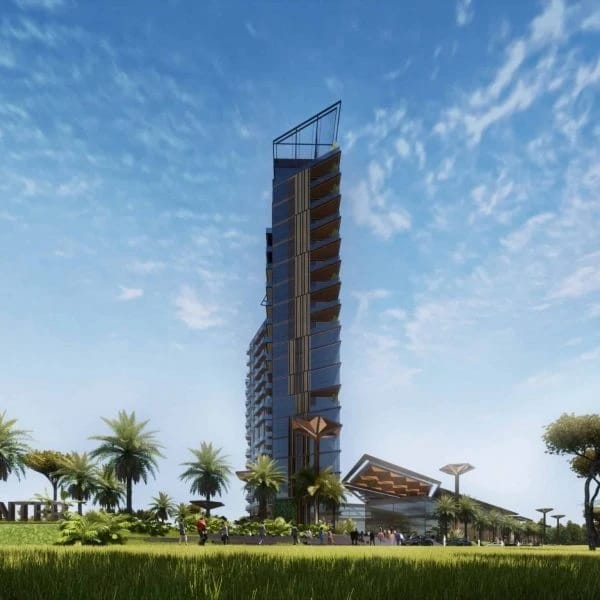


Construction Date:
Project Location: Antalya / Türkiye
Architect:
Contractor: Yakarlar Alüminyum
Application Area:
Scope of Work : interal S50 ve S36 KS sliding systems and ST60H door and window systems
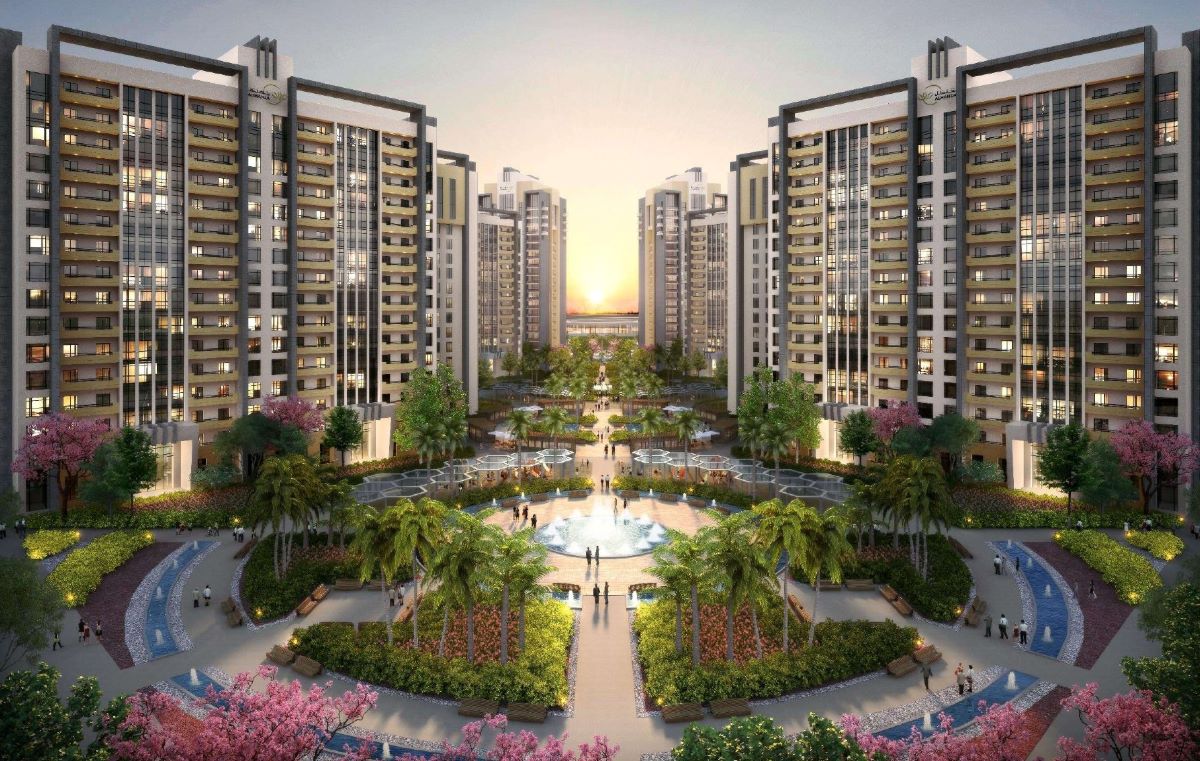




Construction Date:
Project Location: Bağdat / Irak
Architect:
Contractor:
Application Area:
Scope of Work
Our interal architectural systems were preferred in the "BURUJ Residence and Commercial Towers" project of Modon, one of the most successful modern real estate development companies under the roof of Al Handal International Group, in Baghdad, Iraq.
In this project, BCM International Madencilik İnşaat San.ve tic .A.Ş. company is carrying out the construction and decided to use our interal systems:
interal MN50 on curtain walls,
interal SL45 on sliding joineries,
interal ST70 in Door & Window system and
interal DS50KT systems in folding doors.
Project website: https://www.modoniq.com/buruj/
Construction Date: 2022
Project Location: Beşiktaş / İstanbul
Architect:
Contractor: Sinpaş
Application Area:
Scope of Work : Sinpaş Holding Headquarters building, located in the center of Istanbul Mint, was renovated. Office interior partitions on the roof of the Headquarters building were solved with the Vitrum Duo system of the interwall brand of Çuhadaroğlu Group. The project and construction works of the two upper floors added to the Istanbul headquarters of Sinpaş Holding, which is among the locomotives of housing marketing with a 47-year history, have been completed.
The architectural concept of the building, where the group companies will serve together, is defined by glass partitions that will bring the perception of transparency. Vitrum Duo, an office partition system with double glazing, no vertical profile, and glass-to-glass combination. It can offer multiple options with aluminum framed/frameless glass wing or aluminum framed/frameless wooden wing options without losing the perception of transparency. On the door sides, electrical switches, air conditioner control, etc.This system without a vertical profile, which allows control panels to be mounted, brings both transparency and a sense of depth to the spaces, while it is the indispensable part of the offices in places where the sound element is also important, such as the meeting room.
.jpg)
.jpg)
.jpg)
Construction Date: 2018
Project Location: İstanbul
Architect:
Contractor:
Application Area:
Scope of Work :
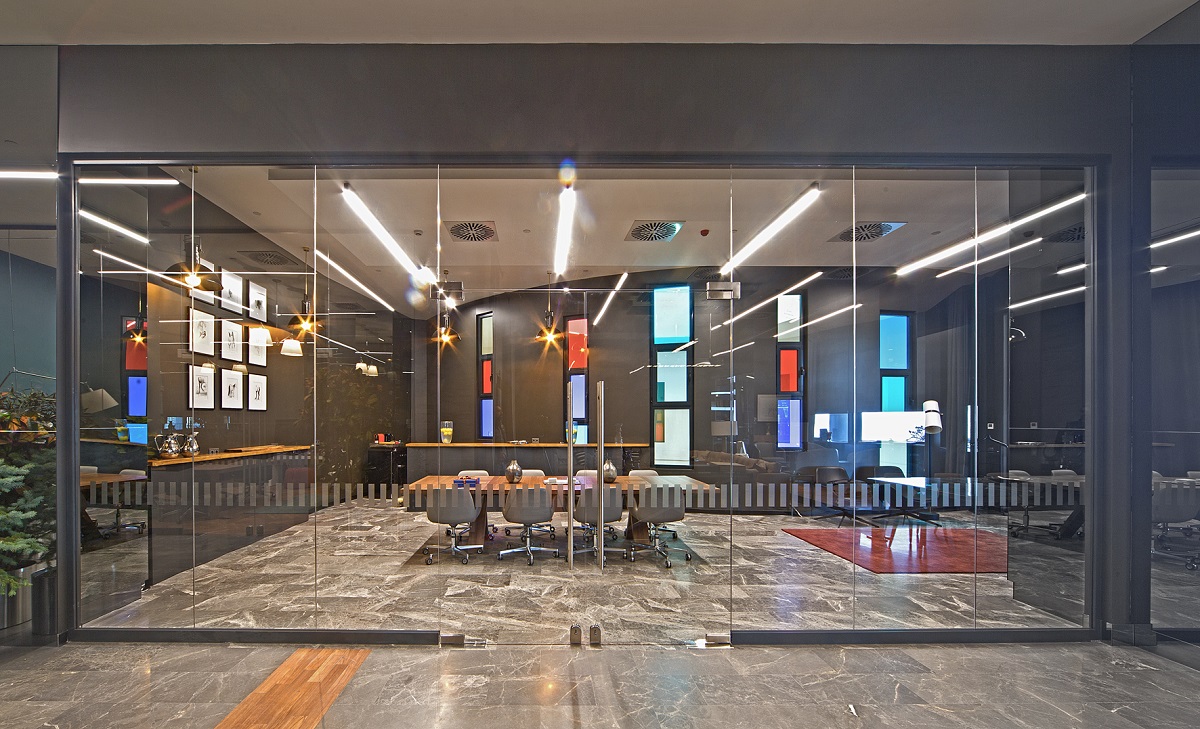
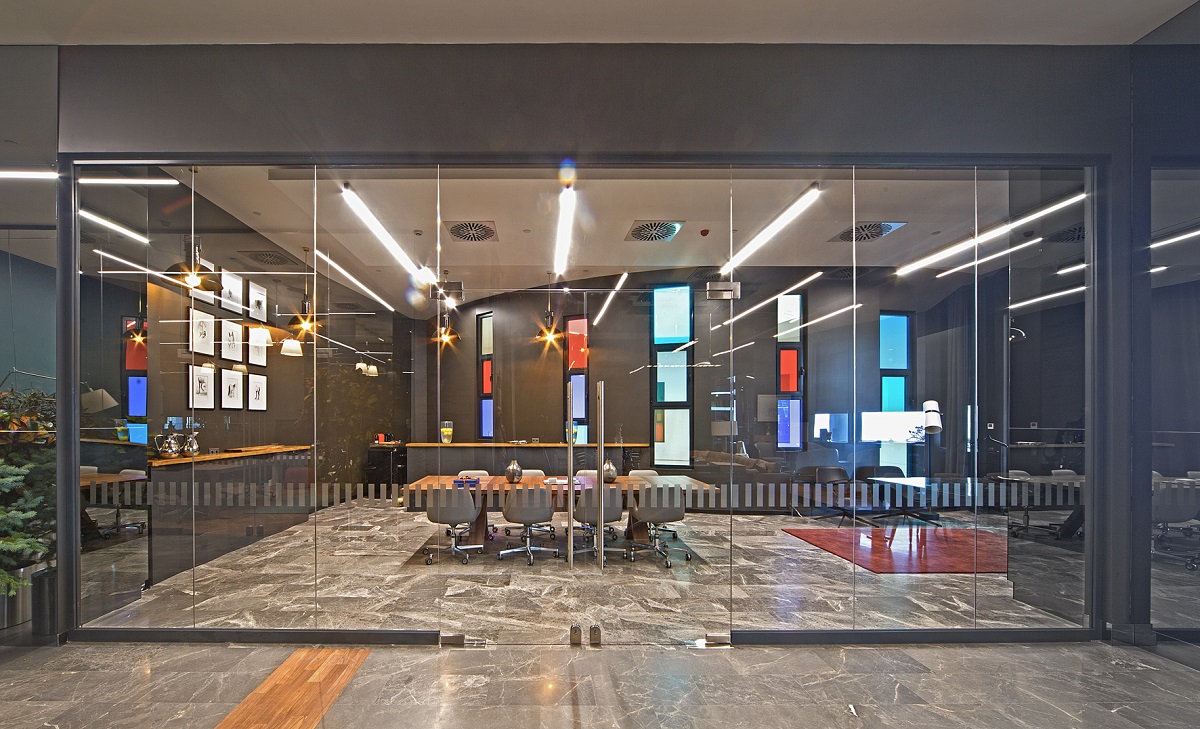


Construction Date: 2016
Project Location: İstanbul
Architect: Ağaoğlu Mimari Tasarım
Contractor: Ağaoğlu İnşaat
Application Area:
Scope of Work :
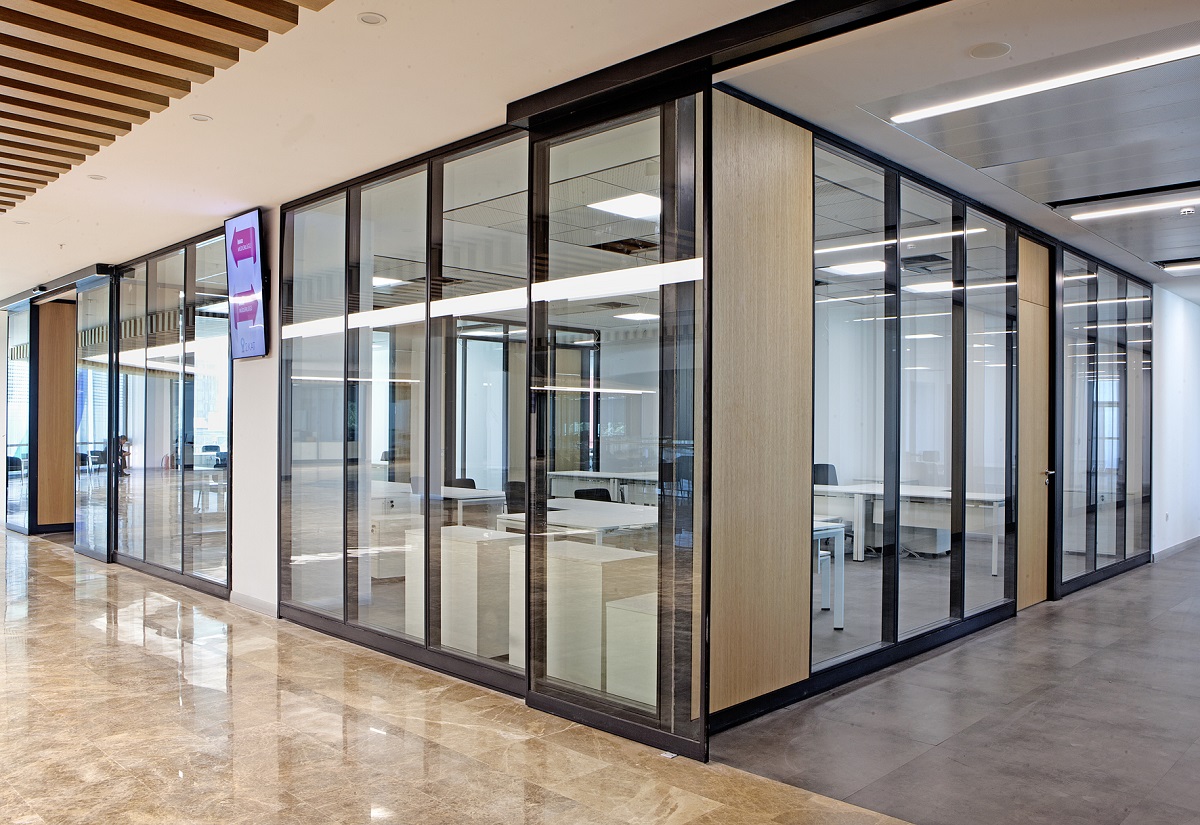
.jpg)
.jpg)
Construction Date: 2015
Project Location: İstanbul
Architect:
Contractor:
Application Area:
Scope of Work :
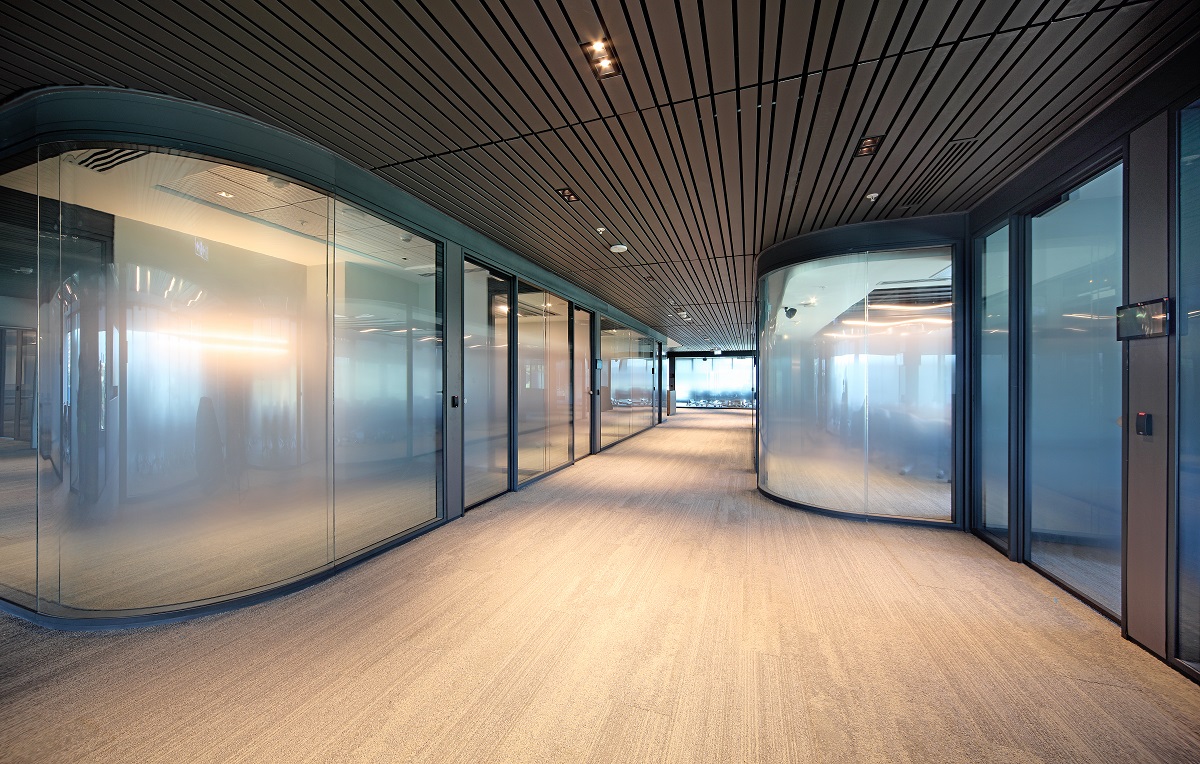
.jpg)
.jpg)
Construction Date: 2018
Project Location: İstanbul
Architect:
Contractor:
Application Area:
Scope of Work :
Construction Date: 2014
Project Location: İstanbul
Architect:
Contractor:
Application Area:
Scope of Work :
Construction Date: 2014
Project Location: İstanbul
Architect:
Contractor:
Application Area:
Scope of Work : Vitrum
Construction Date: 2013
Project Location: İSTANBUL
Achitect:
Contractor:
Application Area:
Scope of Work : Systems Used : KTS+ODK
Construction Date: 2021
Project Location: MALATYA / TÜRKİYE
Achitect:
Contractor:
Application Area:
Scope of Work : Systems Used : S110 OKK
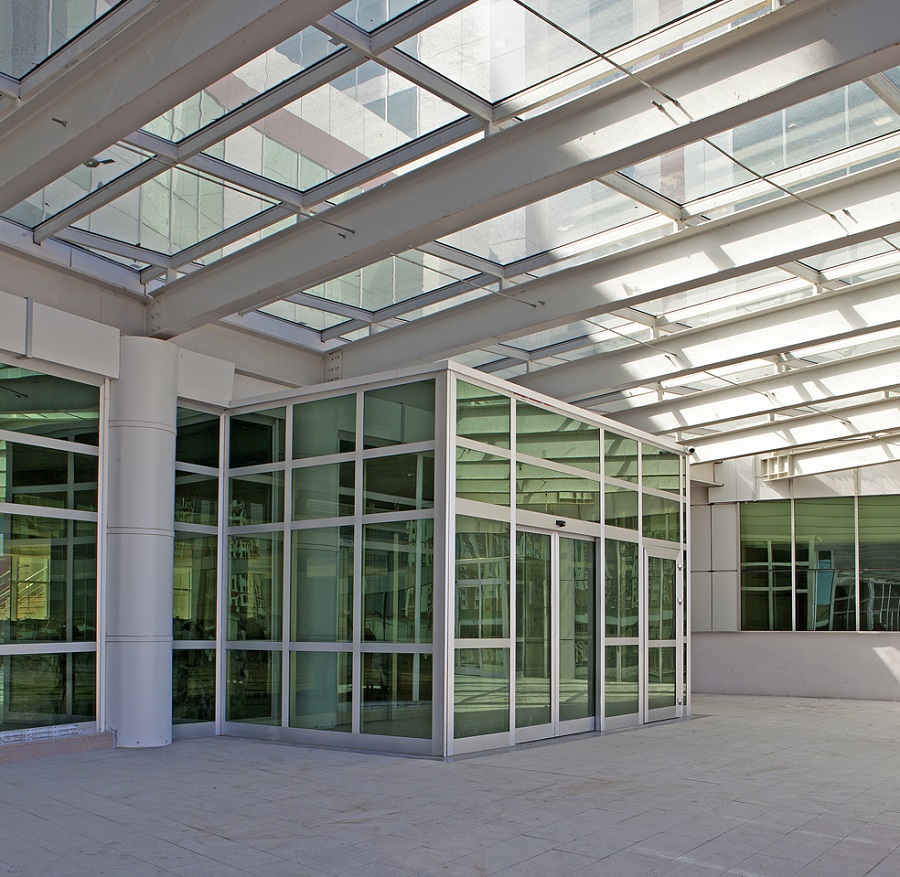
.jpg)
.jpg)
.jpg)
Construction Date: 2015
Project Location: YOZGAT/ TÜRKİYE
Achitect:
Contractor:
Application Area:
Scope of Work : Systems Used : S110 OKK
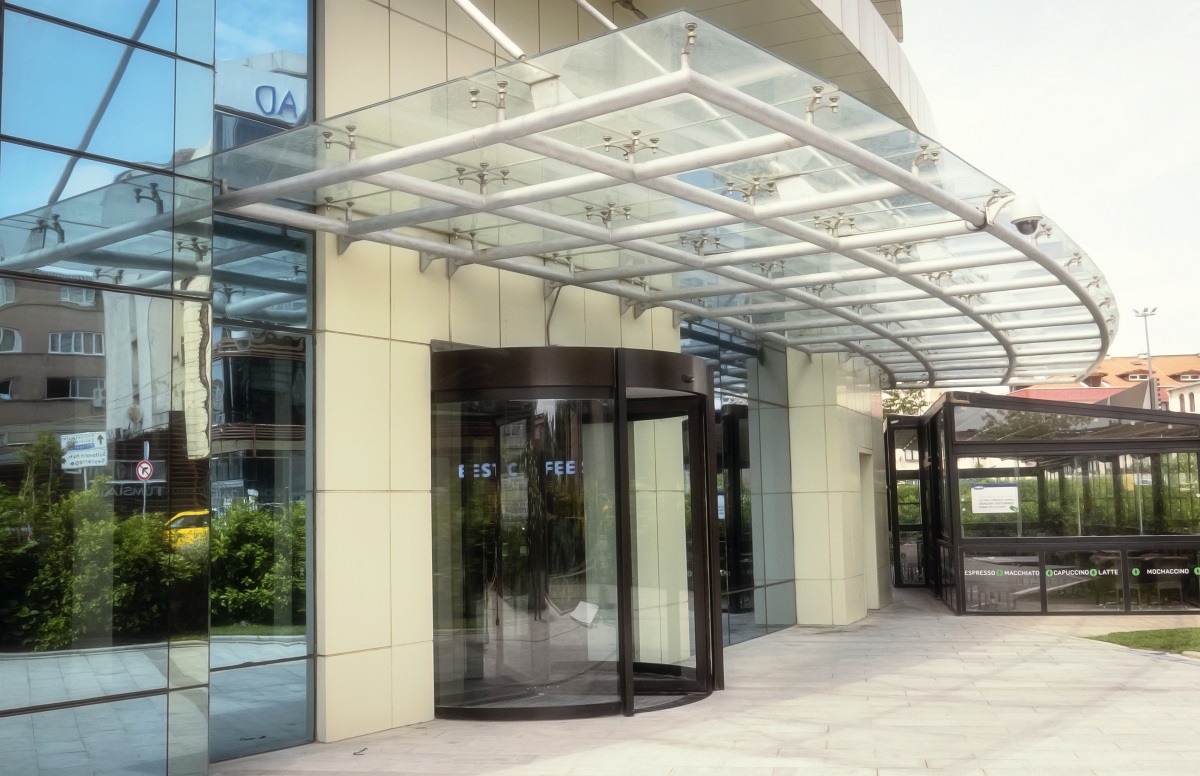
.jpg)
.jpg)
Construction Date: 2015
Project Location: İSTANBUL/ TÜRKİYE
Achitect:
Contractor: Promesa İnşaat Yatırım ve Yönetim A.Ş.
Application Area:
Scope of Work : Systems Used : Arcus ODK
.jpg)
.jpg)
.jpg)
Construction Date: 2012
Project Location: İSTANBUL/ TÜRKİYE
Achitect:
Contractor: THY
Application Area:
Scope of Work : Systems Used : OKK
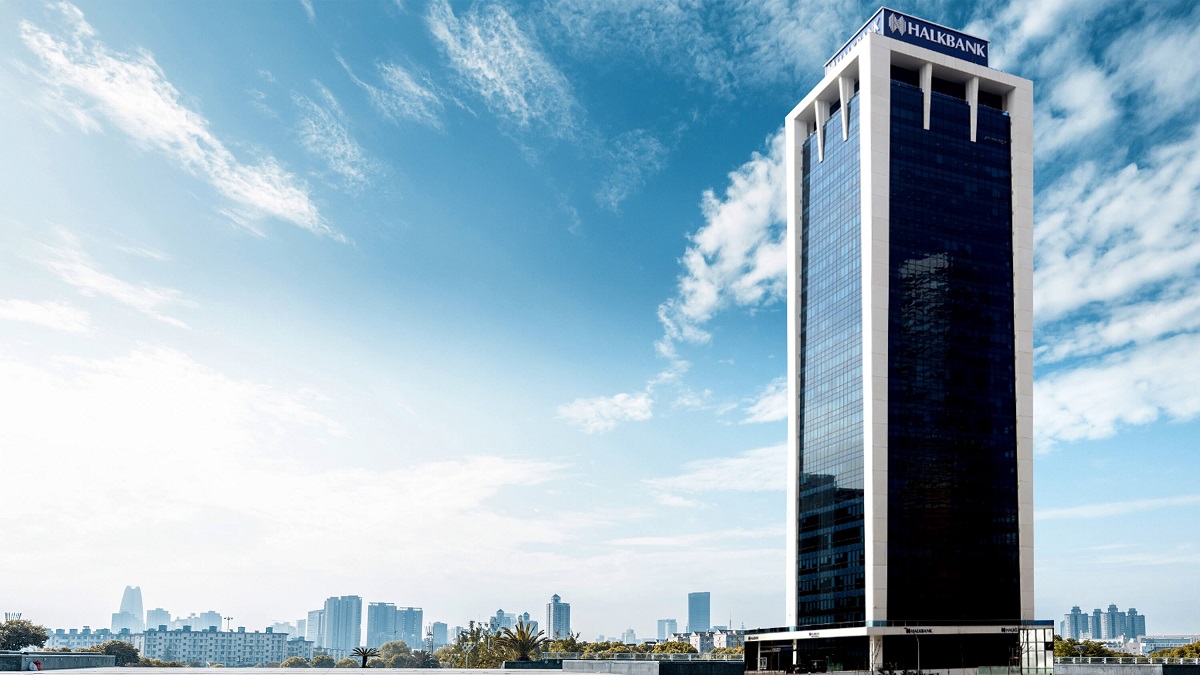
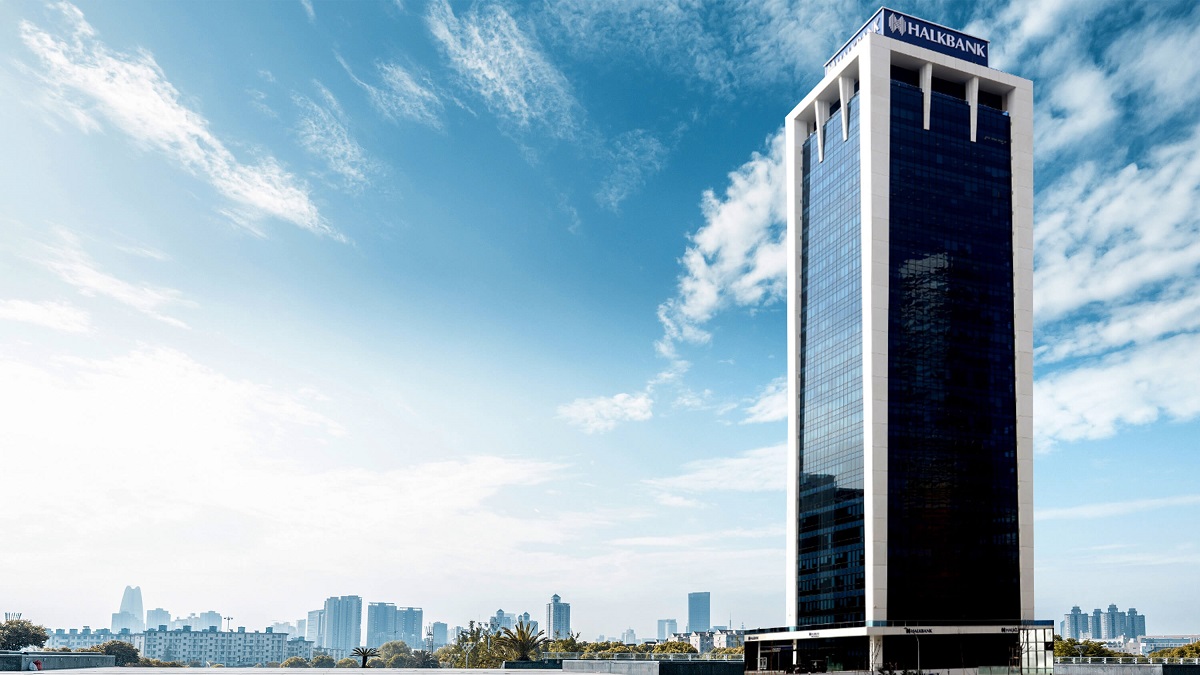

Construction Date:
Project Location:
Achitect:
Contractor:
Application Area:
Scope of Work : Systems Used : S 110
.jpg)
.jpg)
.jpg)
.jpg)
.jpg)
Construction Date: 2020
Project Location: TEKİRDAĞ / İSTANBUL
Achitect: Peb Mimarlık
Contractor: Sağlık Bakanlığı
Application Area:
Scope of Work : Systems Used : S110 OKK + C60 doğrama sistemi
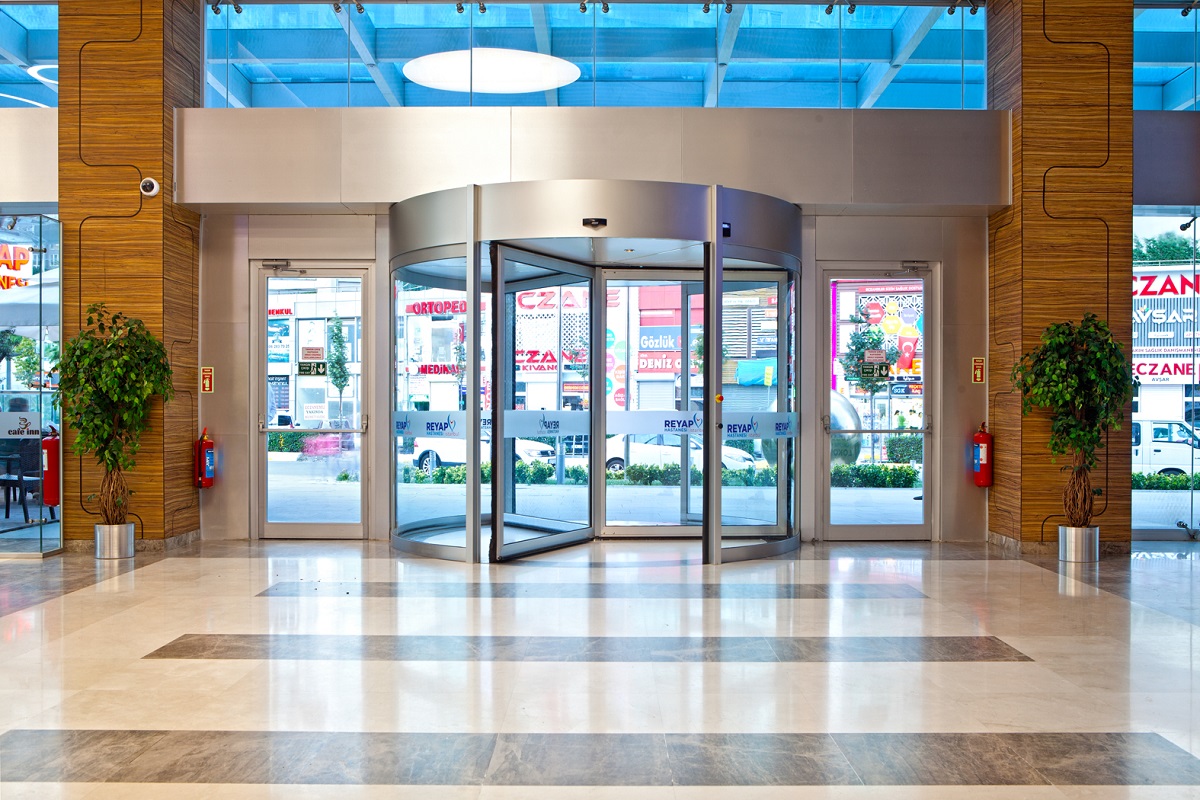
.jpg)
.jpg)
.jpg)
.jpg)
Construction Date: 2016
Project Location: İSTANBUL
Achitect:
Contractor: Reyap Hospital
Application Area:
Scope of Work : Systems Used : S110 OKK
.jpg)
.jpg)
.jpg)
.jpg)
.jpg)
Construction Date: 2016
Project Location: İSTANBUL
Achitect:
Contractor:
Application Area:
Scope of Work : Systems Used : S110- Vitrum
.jpg)
.jpg)
.jpg)
Construction Date: 2014
Project Location: İSTANBUL
Achitect:
Contractor: Türk Telekom
Application Area:
Scope of Work :S110 OKK
.jpg)
.jpg)
.jpg)
Construction Date: 2011
Project Location: İSTANBUL
Achitect:
Contractor: Tekfen
Application Area:
Scope of Work : Arcus ODK
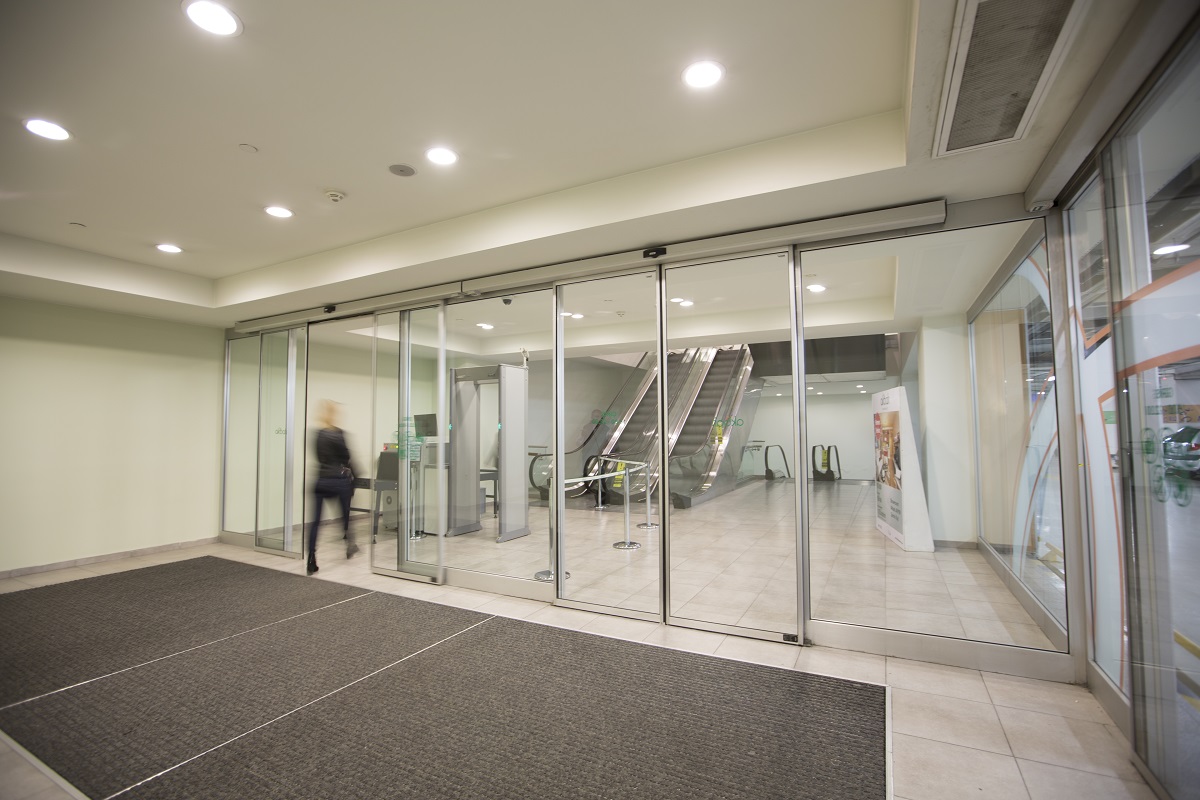
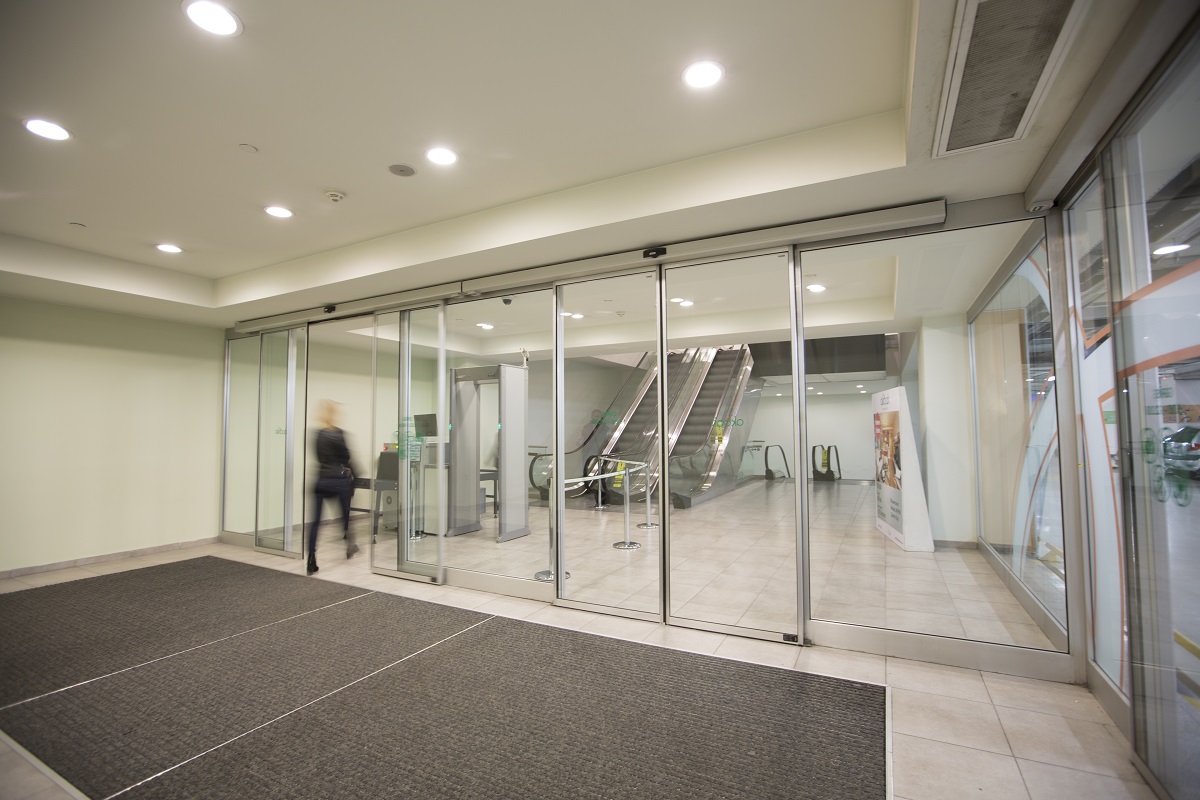
Construction Date: 2011
Project Location: İSTANBUL
Achitect:
Contractor: Akiş GYO
Application Area:
Scope of Work : S110 OKK + C 60 doğrama sistemleri

.jpg)
.jpg)
.jpg)
.jpg)
Construction Date: 2011
Project Location: İSTANBUL
Achitect:
Contractor:
Application Area:
Scope of Work : KTS
Construction Date:
Project Location: İSTANBUL
Achitect:
Contractor:
Application Area:
Scope of Work : Arcus ODK

.jpg)
.jpg)
Construction Date:
Project Location: İSTANBUL
Achitect:
Contractor:
Application Area:
Scope of Work : KTS ve Arcus
.jpg)
.jpg)
.jpg)
Construction Date:
Project Location: İSTANBUL
Achitect:
Contractor:
Application Area:
Scope of Work : KTS
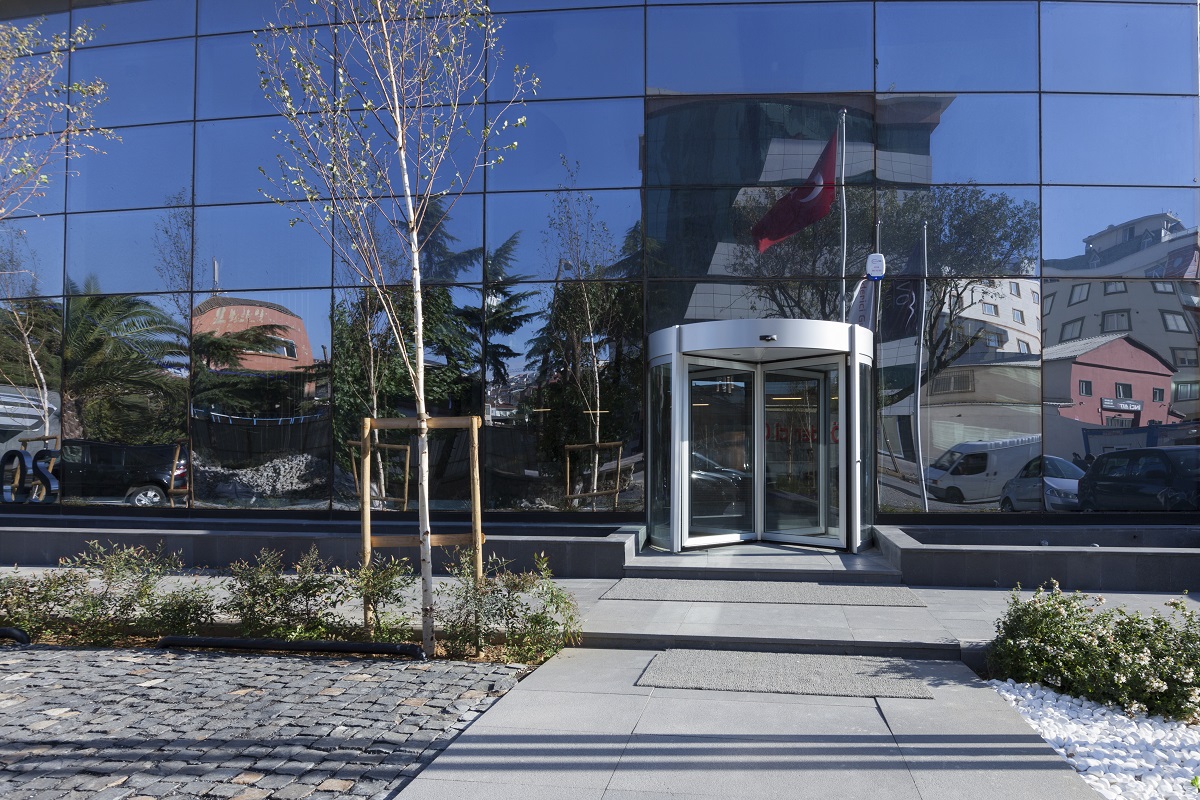
.jpg)
.jpg)
Construction Date:
Project Location: İSTANBUL
Achitect:
Contractor:
Application Area:
Scope of Work : Arcus ODK
Construction Date: 2015
Project Location: İSTANBUL
Achitect:
Contractor:
Application Area:
Scope of Work : S110 OKK
.jpg)
.jpg)
.jpg)
.jpg)
Construction Date:
Project Location: İSTANBUL
Achitect:
Contractor:
Application Area:
Scope of Work : Arcus ODK
Construction Date:
Project Location: KKTC
Achitect:
Contractor:
Application Area:
Scope of Work : S110 OKK
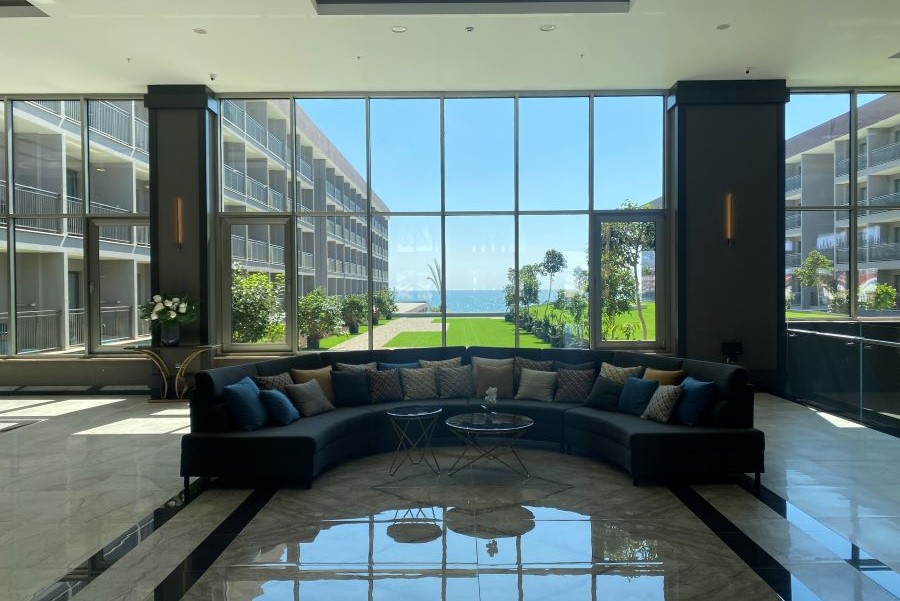





Construction Date:
Project Location: KKTC
Achitect: KamTek LTD
Contractor: Arkın Group
Application Area: interal sliding system S36, non-insulated door&window systems EC50 and C60 and curtain wall system KE 50.
Scope of Work :On the Arkın İskele Hotel Project, located in İskele, the shining region of the Turkish Republic of Northern Cyprus, a unique structure has been created by choosing our interal systems in the aluminum facade and joinery systems with the quality of our dealer Kam-Tek.
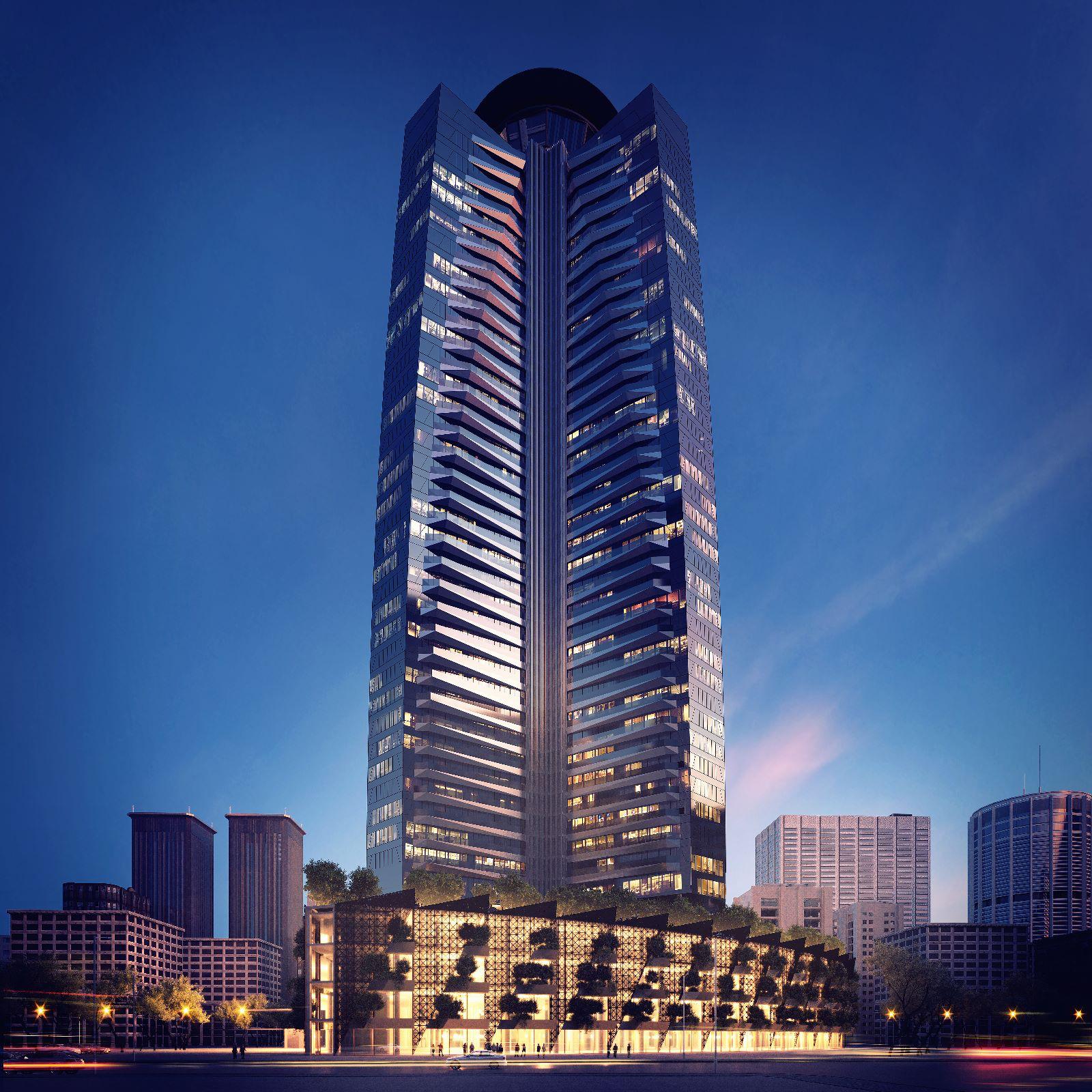

Construction Date:
Project Location: Maslak/İstanbul
Achitect: Dome + Partners
Contractor: RAM AND SONS İNŞAAT ve DIŞ TİCARET A.Ş.
Application Area: 47.000 m2
Scope of Work : Used Systems: Alüminyum Panel Cephe (Projeye Özgü) , S 50 Alüminyum Sürme Sistemi, ST 70 Alüminyum Kapı ve Pencere Sistemi, Kompoze Levha Kaplama / Aluminium Unitized Curtain Wall (Custom Design), S 50 Aluminium Sliding Sistem, ST 70 Aluminium Door and Window System, Composite Panel Cladding
The new favorite of Istanbul, Maslak region, RAMS Beyond Istanbul Project offers its users a privileged new living space with its different architecture. The Rams Beyond Istanbul project, which offers a 360° magical and panoramic view with its location overlooking three bridges in Istanbul, is being solved by Çuhadaroğlu Aluminum Sanayi with aluminium unitized curtain wall system, sliding system, aluminium doors and window systems and composite plate applications specially designed for the project.
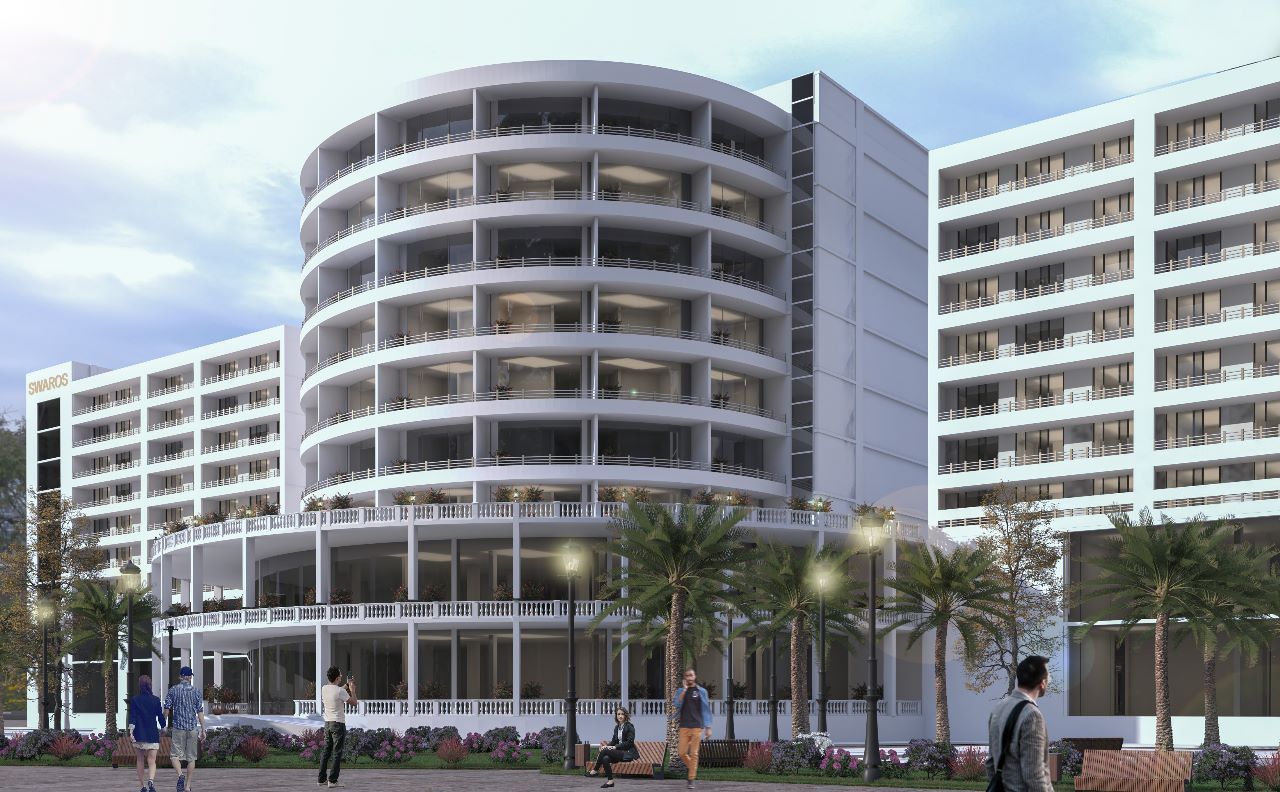
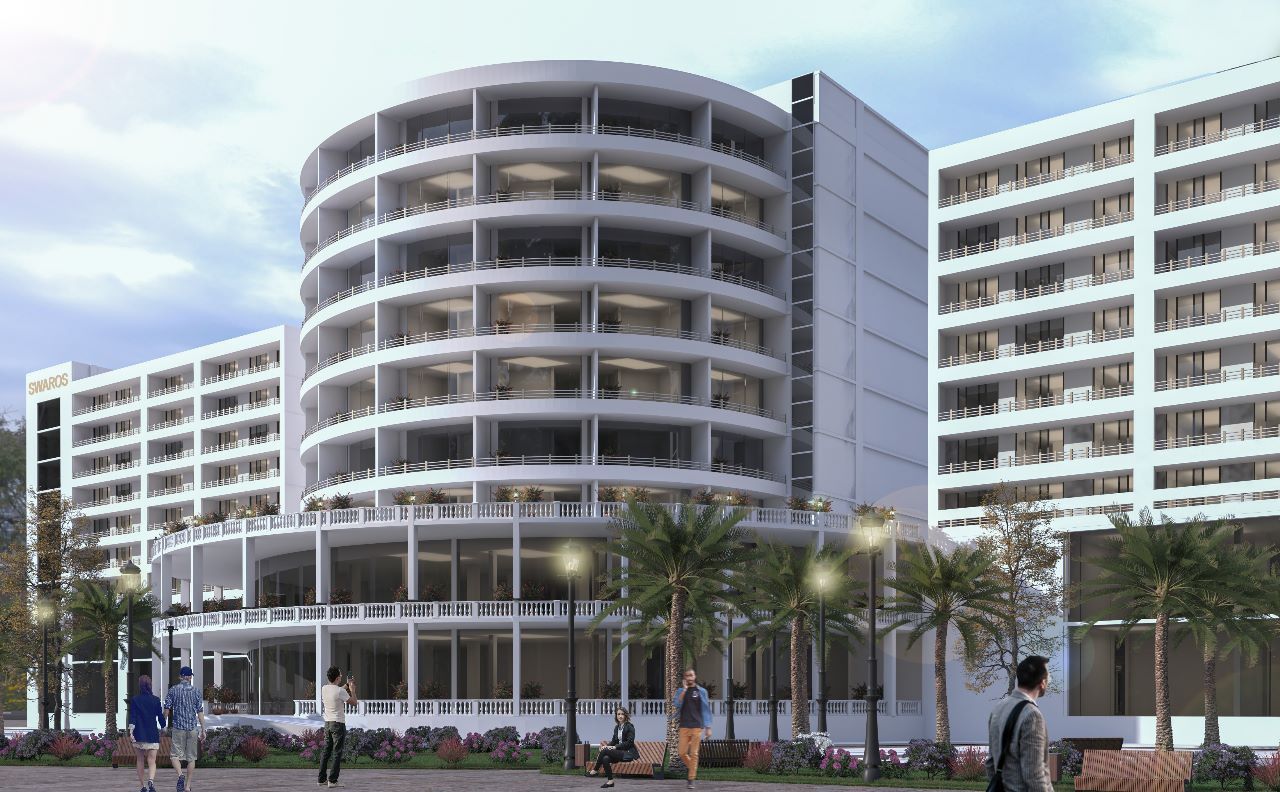
The Khoshnaw Tower project in Erbil-Iraq, which is a project of Khosnaw Company, will be built with our Interal systems.
Our MN50 curtain wall and ST70 joinery systems were referred for Khoshnaw Tower project.
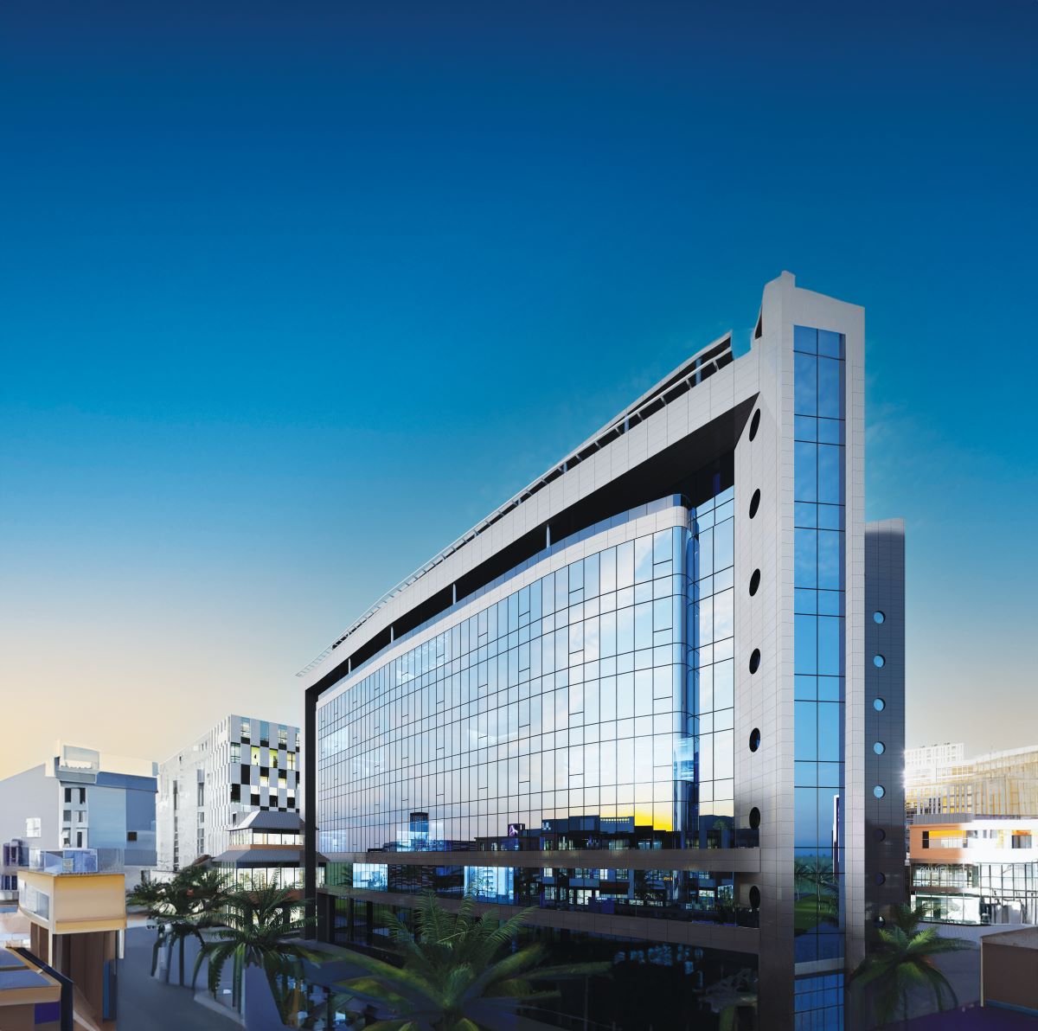
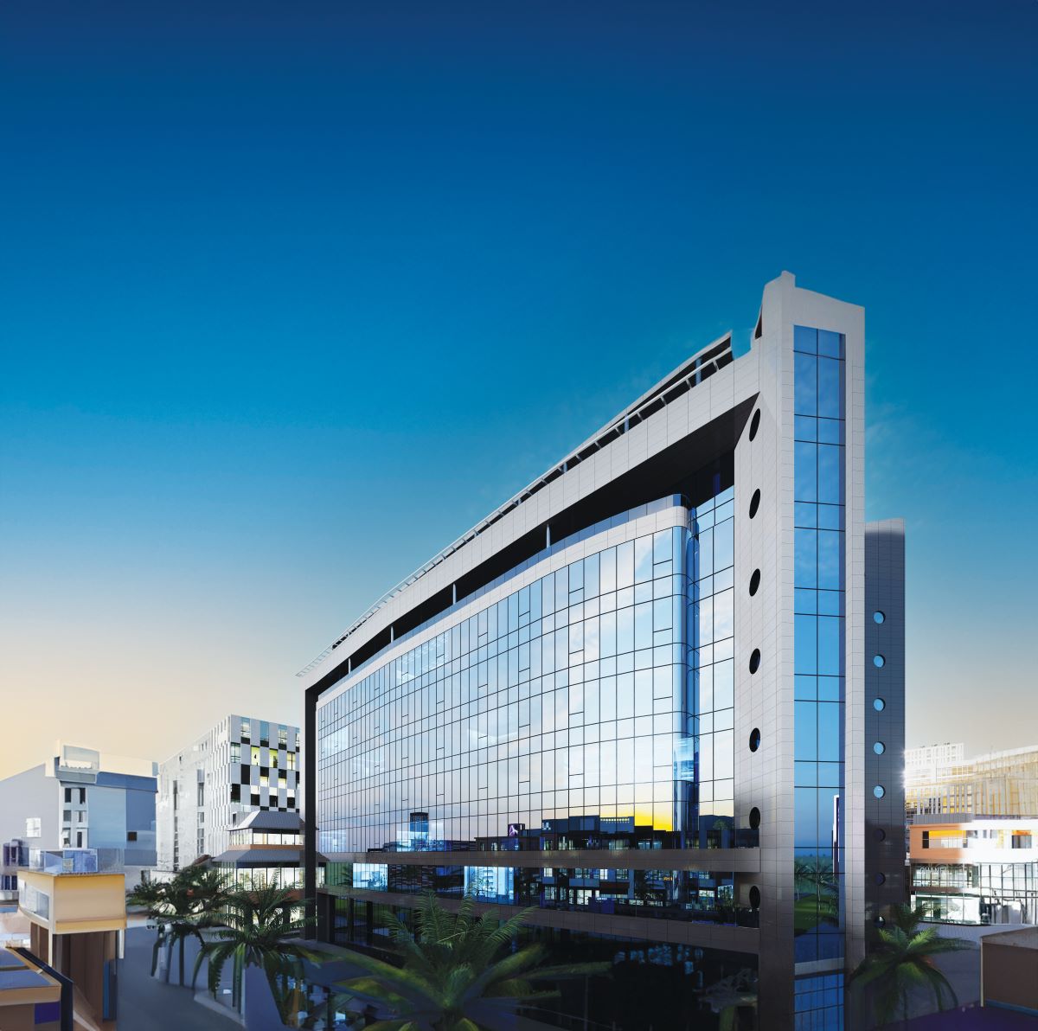
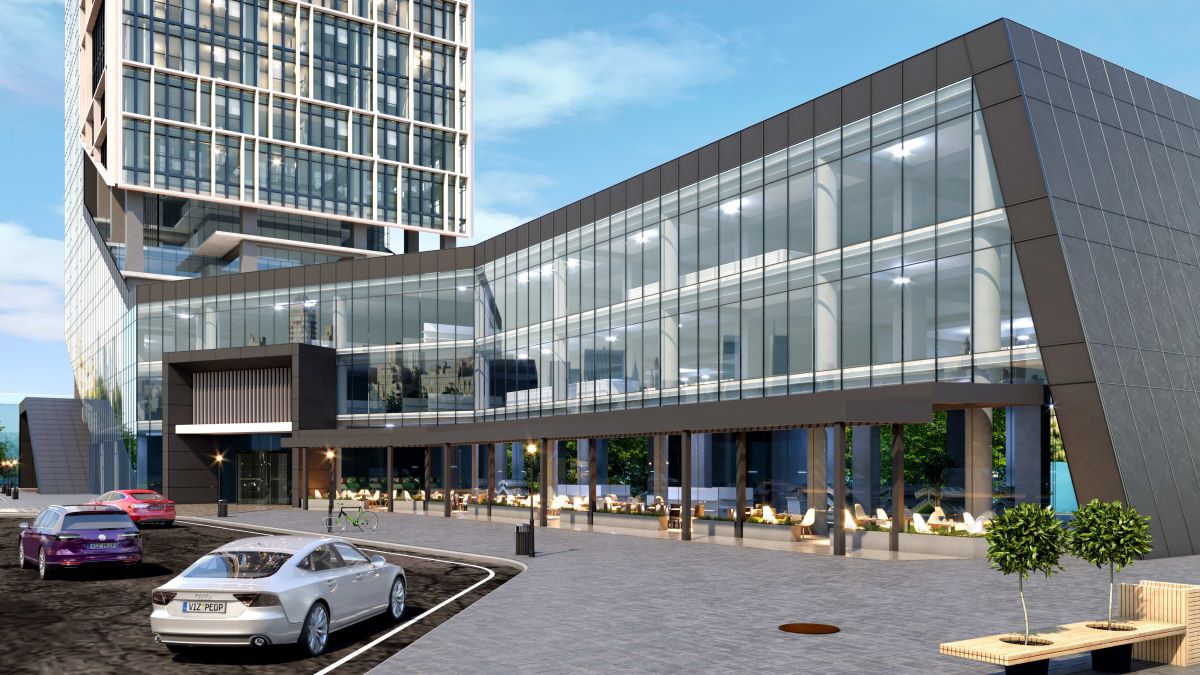
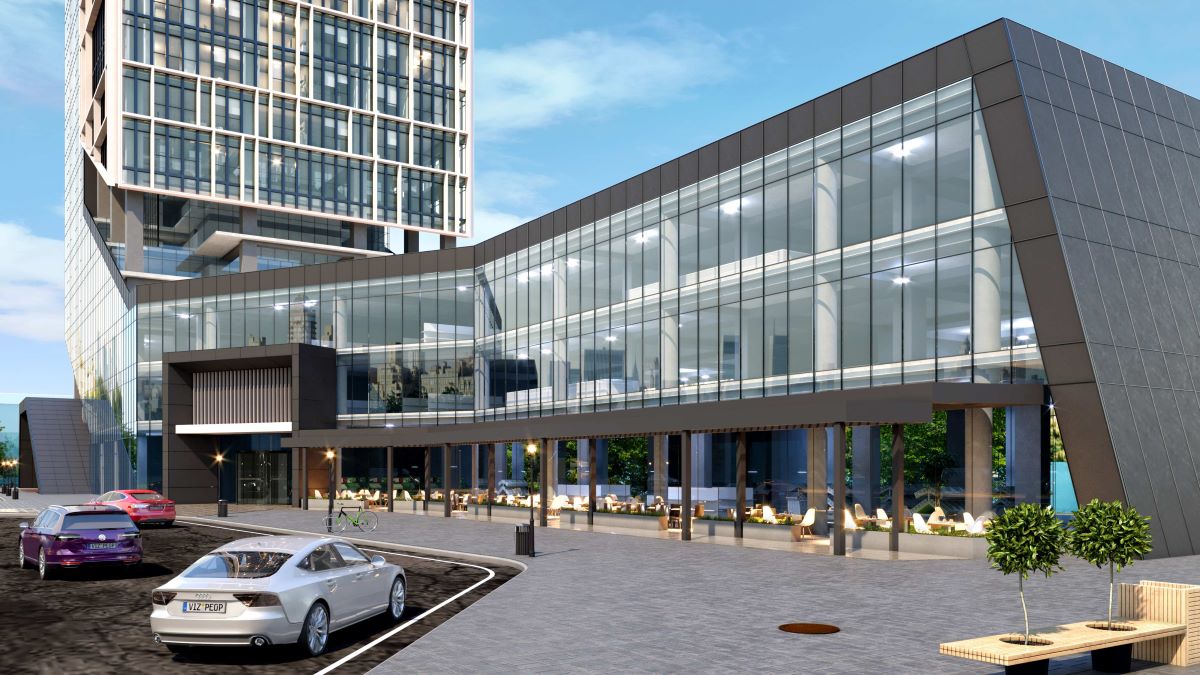
Located in Kartal, Istanbul, Radisson Blu Residences creates an eye-catching silhouette with two office tower blocks. Aksoylar Maden Denizcilik ve İnş. Singing. Tic. A.Ş. is the contractor of Sarıca Cephe Sistemleri İnş. Singing. and Tic. LTD. Şti as the implementing company, offers rich facilities such as rooms with a special view of the city, restaurants, a fitness center, indoor swimming pool and a 321 square meter spa area.
In the project, which is planned to be completed in the last quarter of 2024, interal branded MN50 SC Silicone Curtain Wall System and special systems designed by Çuhadaroğlu specifically for this project are used. The systems in the project aim to offer a high level of functionality and comfort along with aesthetics.
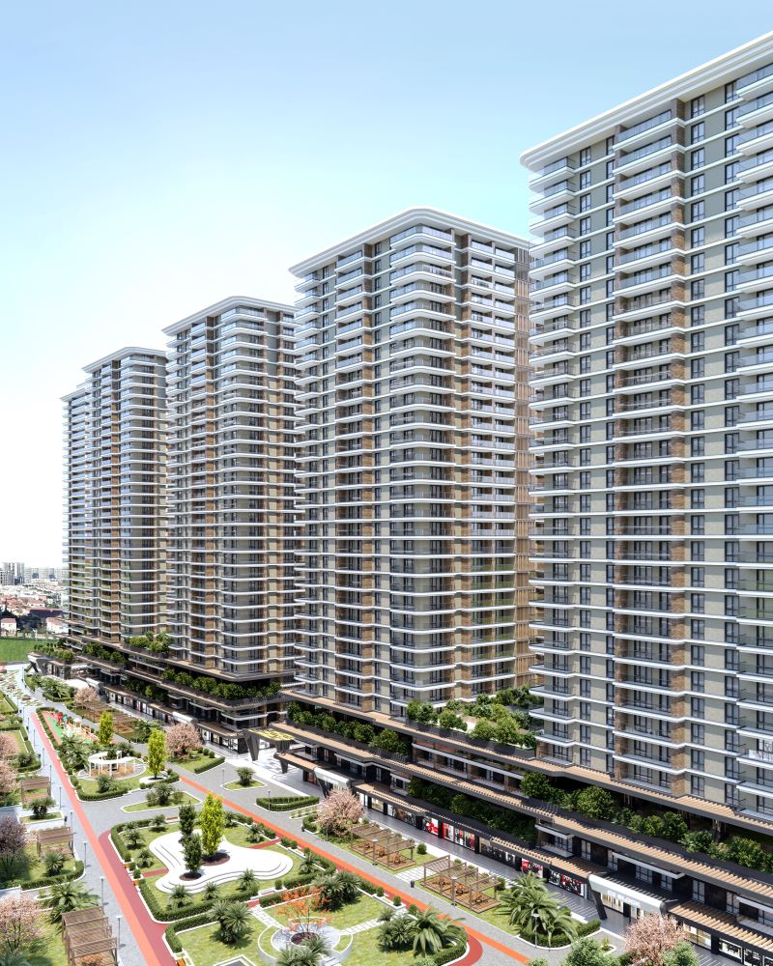
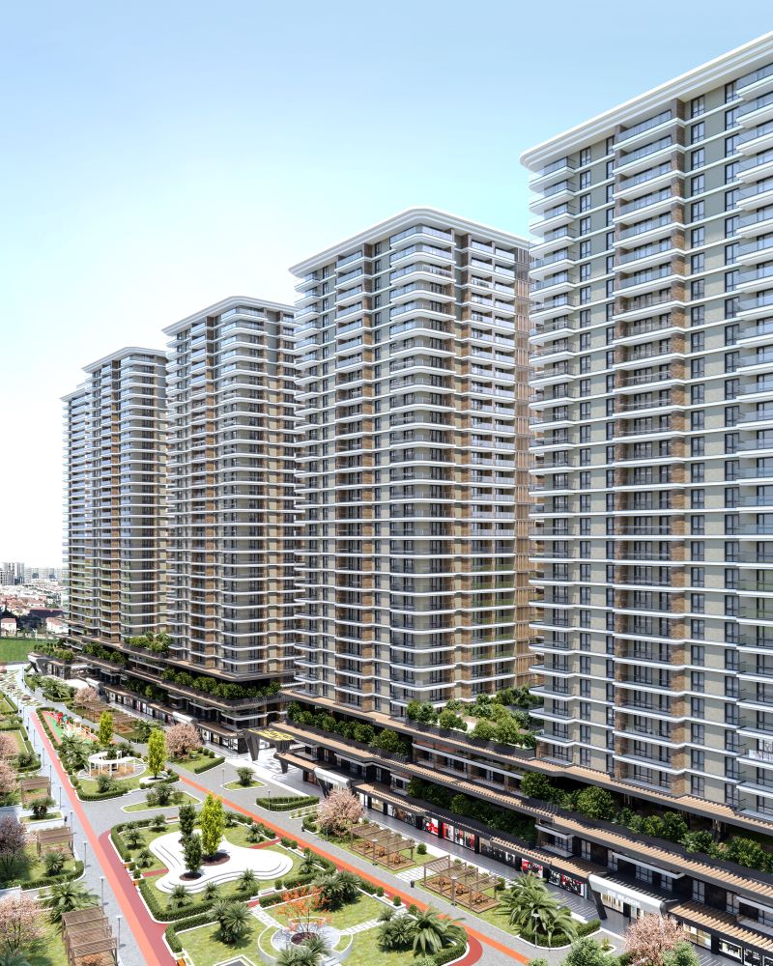
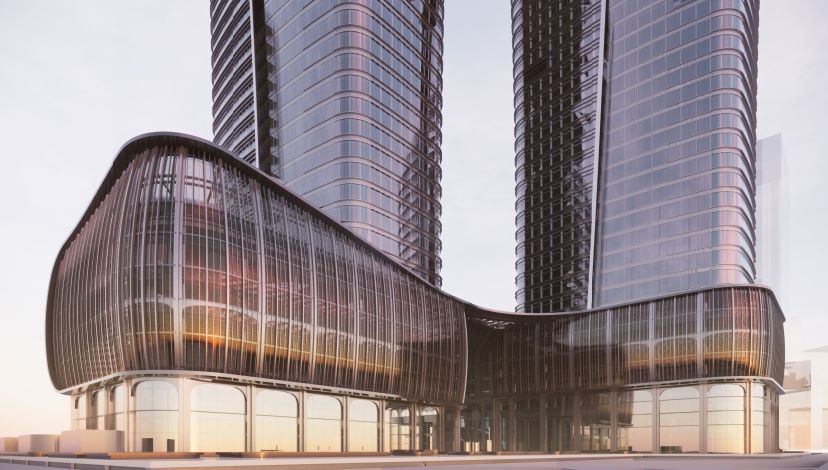
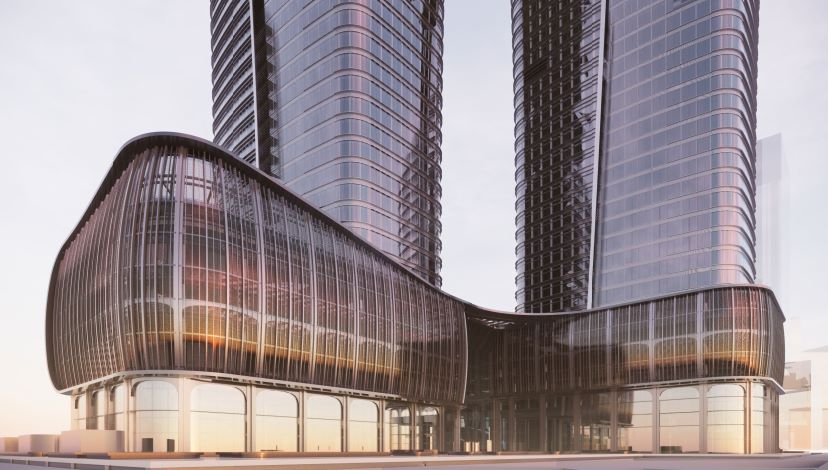
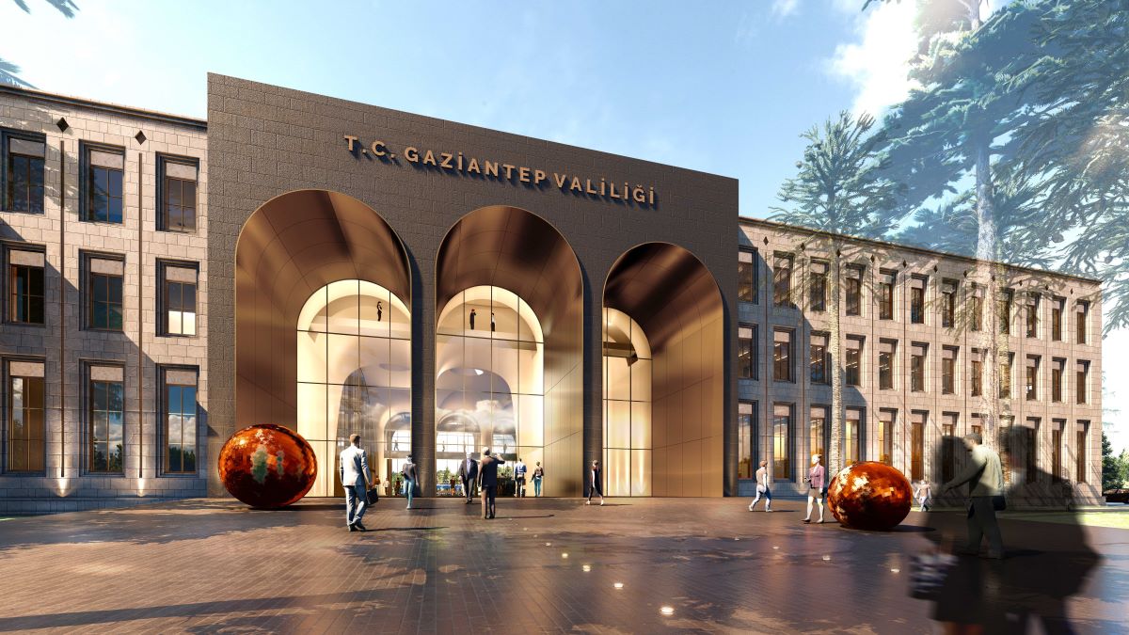
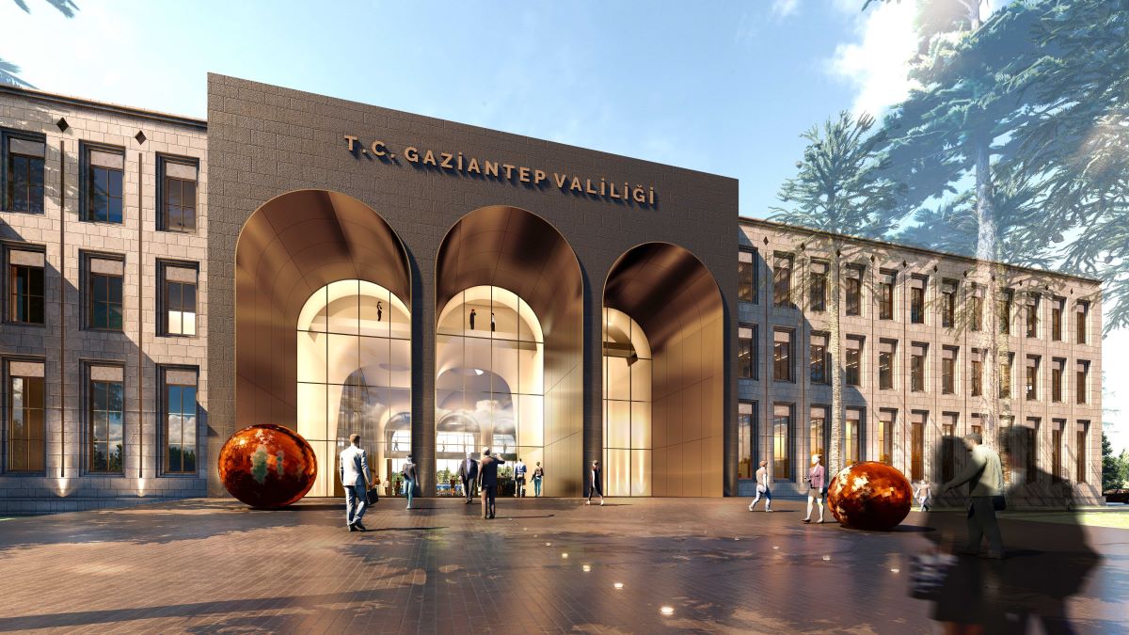
The Gaziantep Governorship project, designed with the traditional texture of the Southeastern Anatolia Region, inspired by the kabalti form and the inn buildings that form the silhouette of the city, is among the important public investment projects. The contractor of the project is Salihoğlu İnşaat, the architectural design is by Şerbetçi Mimarlık, and the subcontractor is Al-San Alüminyum.
In the project, interal branded DS 70 Steel Look Joinery System, interal MN 60 L Steel Front Curtian Wall System and interal MN 50 Curtian Wall System are applied.
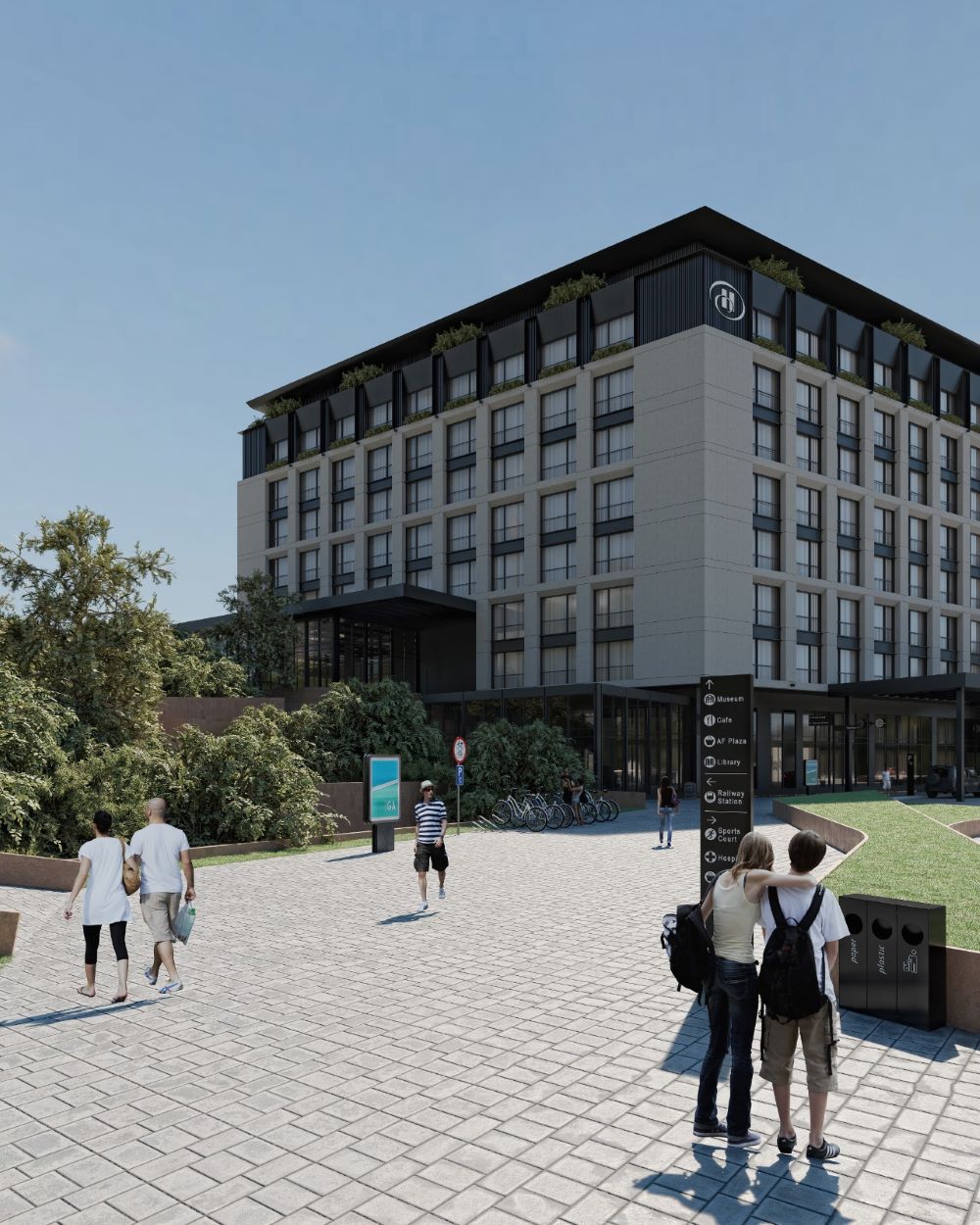
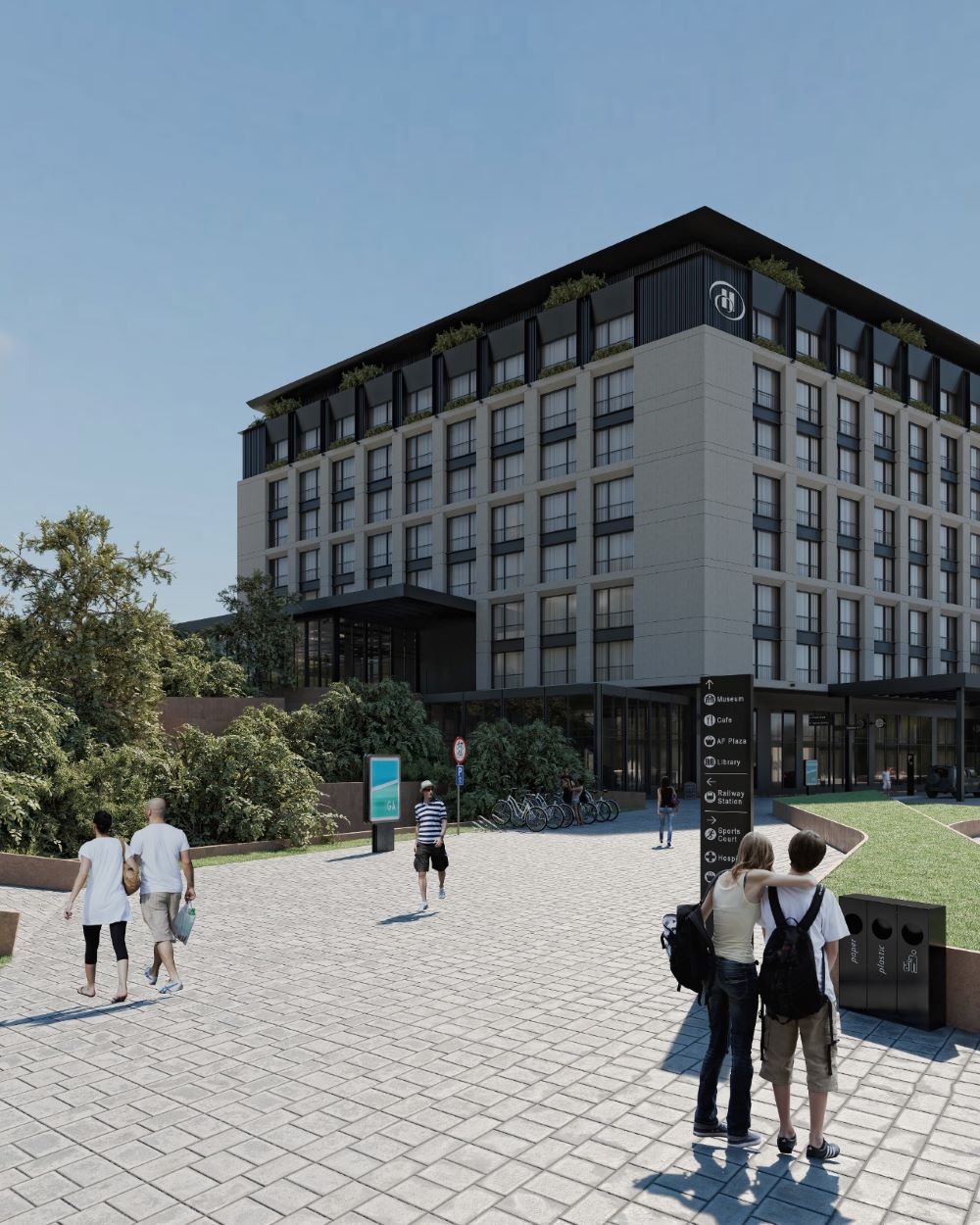
The "İGA Airport City Hotel" project, built by İGA Airport Operations Company within the borders of Arnavutköy district of Istanbul province and carried out with Nursan Architecture, is being built in the "Istanbul Airport City" area. The hotel which will rise among different hotel configurations on an area of 450 thousand square meters determined within the airport, is in the Business Hotel class. The interal brand DS70 HI system, which fits perfectly into all architectural styles with its high performance values and different finish details, is preferred in the hotel's door and window solutions.
The hotel, which will also include offices, retail and social areas, parks, mosques and educational facilities in the same area, is located 1250 and 1700 meters from the airstrips and 1000 meters from the third runway, which is under construction.
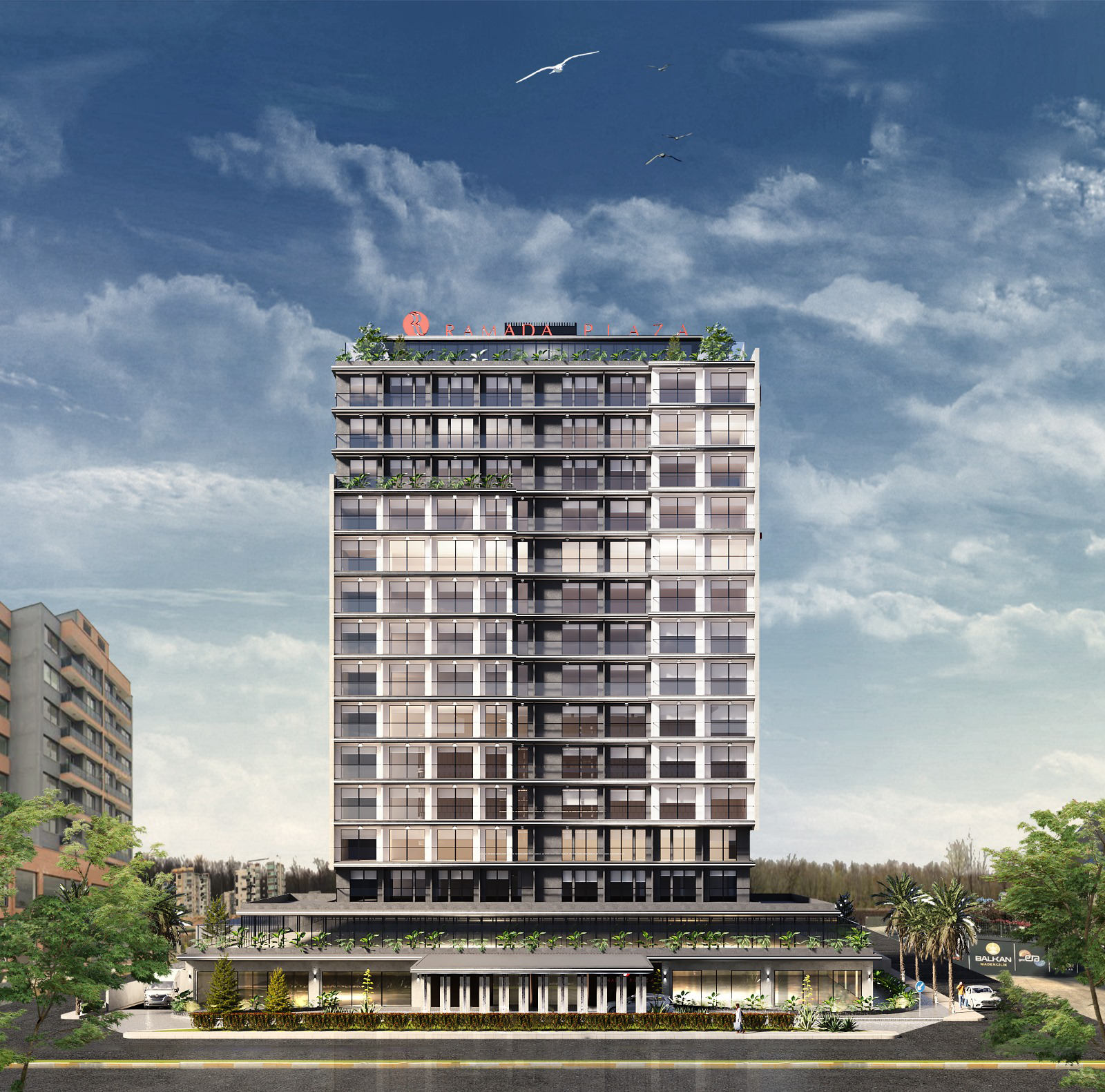
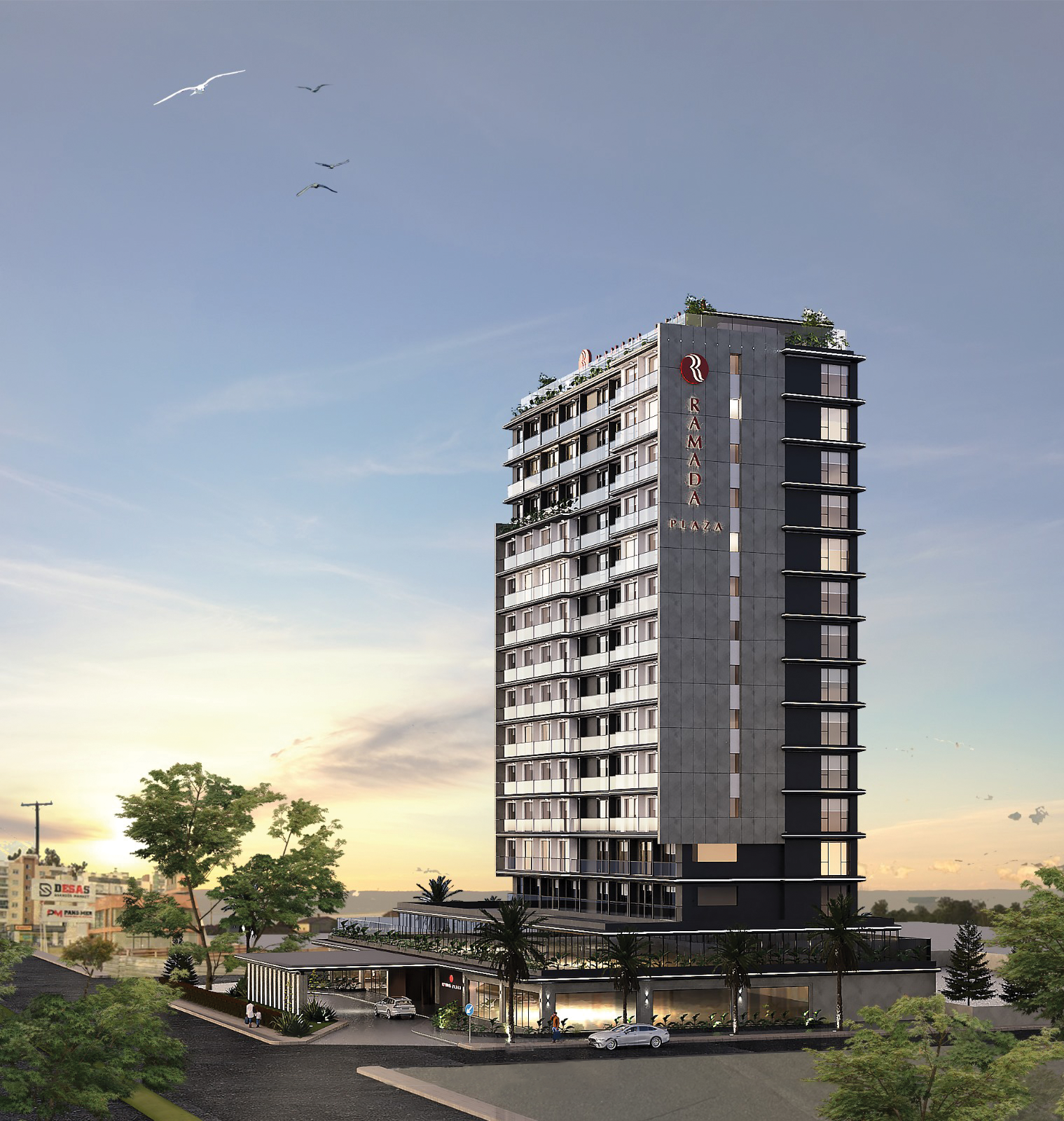


Located in one of the most central areas of Gaziantep, the Gentaş Business Center consists of two blocks with 24 and 3 floors. Hosting a total of 330 offices and 16 retail stores, the project is designed to meet the needs of modern business life.
For the facade design of this prestigious structure, the MN 50 Curtain Wall System, developed under Çuhadaroğlu’s interal brand, was preferred.
Standing out with its high-performance insulation and micro-condensate feature, the MN 50 system ensures long-lasting and aesthetic solutions by preventing any water ingress into the building under any circumstances.
Used Systems: interal MN 50 Curtain Wall System Application Area: 13,000 m² Main Contractor: Gentaş Group Applier: Çuhadaroğlu Alüminyum San. Tic. A.Ş Build in: 2024 City – Country: Gaziantep / Türkiye







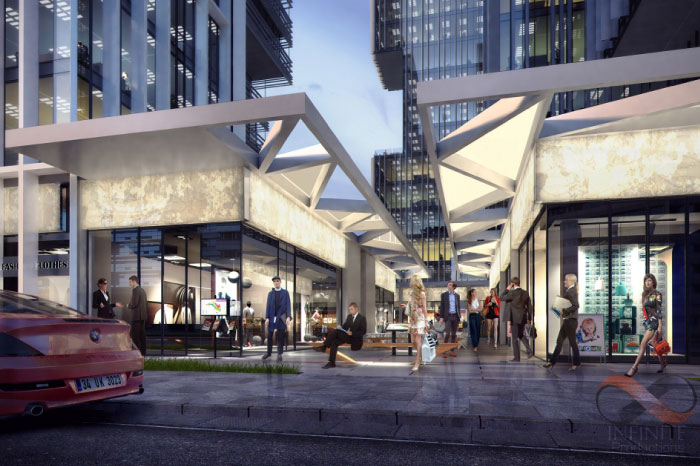



Construction Date: 2016 - 2018
Project Location: Istanbul/Turkey
Architect: Efekta Architects
Concractor: SVR Gayrimenkul Yatırım San. Ve Tic. A.Ş
Aplication Area: 32.320 m2
Scope of Work
MN 50 Alüminium Unitized Panel System Curtain Wall,Alüminium Composite Sheet Claddings were preferred in the Business Istanbul project, which offers a unique alternative to the business world with its innovative architecture and comfortable office life.



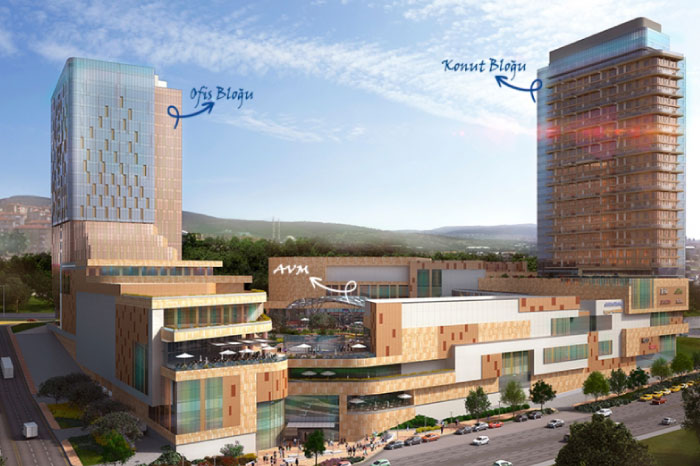
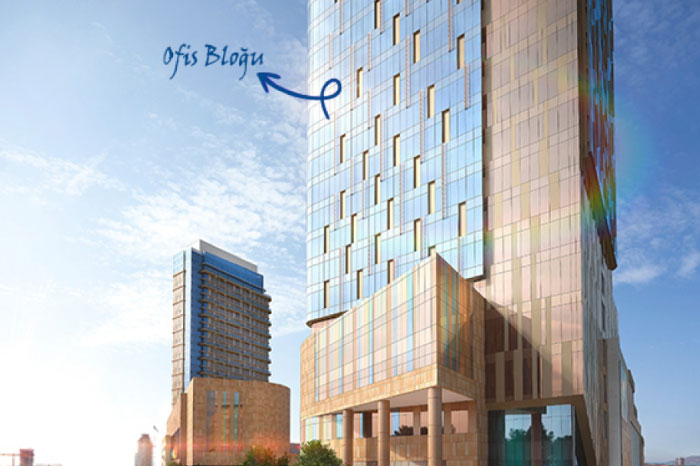

Construction Date: 2018
Project Location: İstanbul/Turkey
Architect: Yazgan Tasarım Mimarlık
Contractor: Rönesans Teknik İnşaat San. ve Tic. A.Ş.
Application Area: 46.000 m2
Scope of Work
Aluminium Unitized Panel System Curtain Wall,Alüminium Stick System Curtain Wall,Aluminium Composite Sheet Claddings,Glazed Railing System,Sun Shading System were preferred in the Maltepe Piazza project, which differs from its peers with its design with an environmentalist perspective.
Construction Date: 2018
Project Location: İstanbul/Turkey
Architect: Arima Architects
Concractor: GYA Gayrimenkul Yatırım ve İnş. A.Ş
Aplication Area: 61.600 m2
Scope of Work
In the Turkuvaz Media Center project, which serves as printing, TV and Plaza blocks, with a size of approximately 300,000 m², Aluminium Stick Curtain Wall,Composite Claddings,Transparent Facades,Aluminium Expanded Plate Claddings and Catwalk System were preferred.
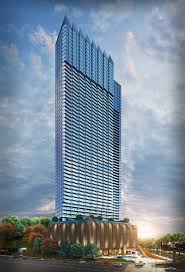
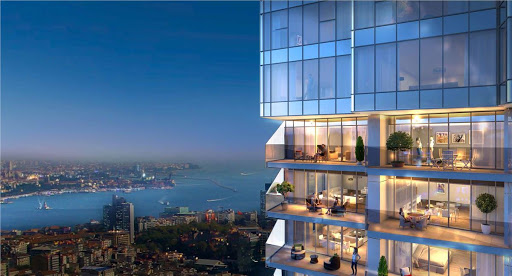
Construction Date: 2018
Project Location: İstanbul/Turkey
Architect: Tago Mimarlık
Concractor: Ülke Proje Yönetim Danışmanlık ve İnşaat A.Ş
Aplication Area: 42.000 m2
Scope of Work
Sinpaş Gyo Queen Central Park project preferred Aluminium Unitized Panel System Curtain Wall Aluminium Stick System Curtain Wall,Aluminium Joineries,Glazed Railling System,Perfored Cladding Seperations and Office Partition Systems.




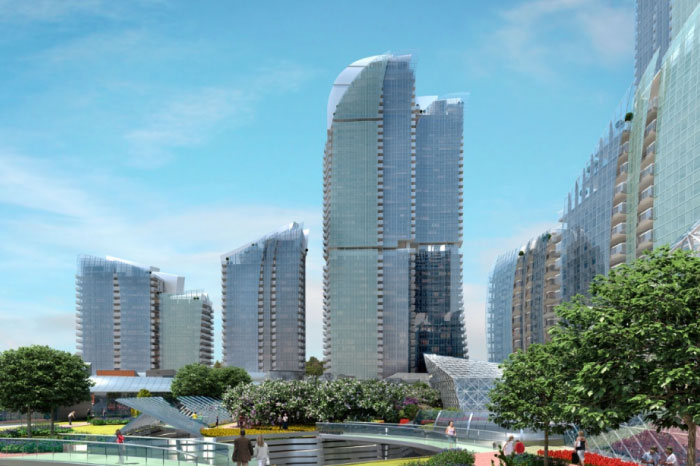

Construction Date: 2017
Project Location: Istanbu/Turkey
Arcitect: Ağaoğlu Mimarlık
Concractor: Akdeniz İnşaat ve Eğitim Hizmetleri A.Ş. Application Area:16.000 m2
Scope of Work:
In the Ağaoğlu Maslak 1453 project Aluminium Unitized Panel System Curtain Wall,Aluminium Perforated Railings were preferred.
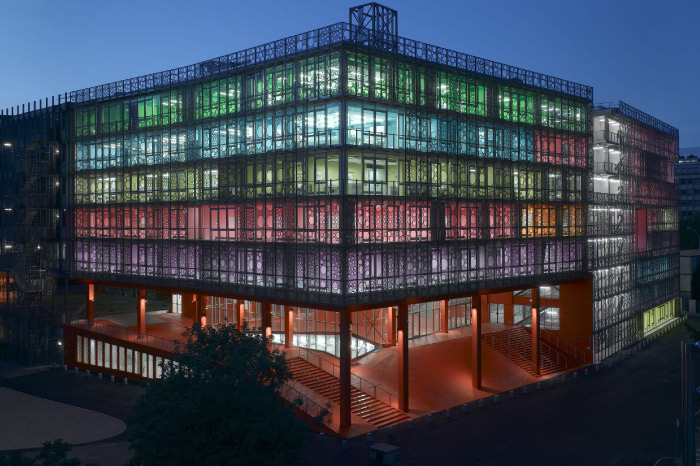


Construction Date: 2004
Project Location: Paris/France
Architect: Peripheriques Aechitectes
Concractor: SICRA IDF
Aplication Area: 8490 m2
Scope of Work
Çuhadaroğlu Alüminyum, which took the Curtain Wall Project of the famous Jussieu University Building in Paris called Campus De Jussieu Batiment 16M, became the first Turkish company who won the public tender in France.
Construction Date: 200
Project Location: İstanbul/Turkey
Architect: SBS Architects
Concractor: Koray Yapı End ve Tic. A.ş.
Aplication Area: 8950 m2
Scope of Work
In the Elit Residence project, which is one of the most striking buildings of the Istanbul silhouette with its elliptical form, Aluminum Panel Curtain Wall and Aluminum Sheet Coatings were preferred.









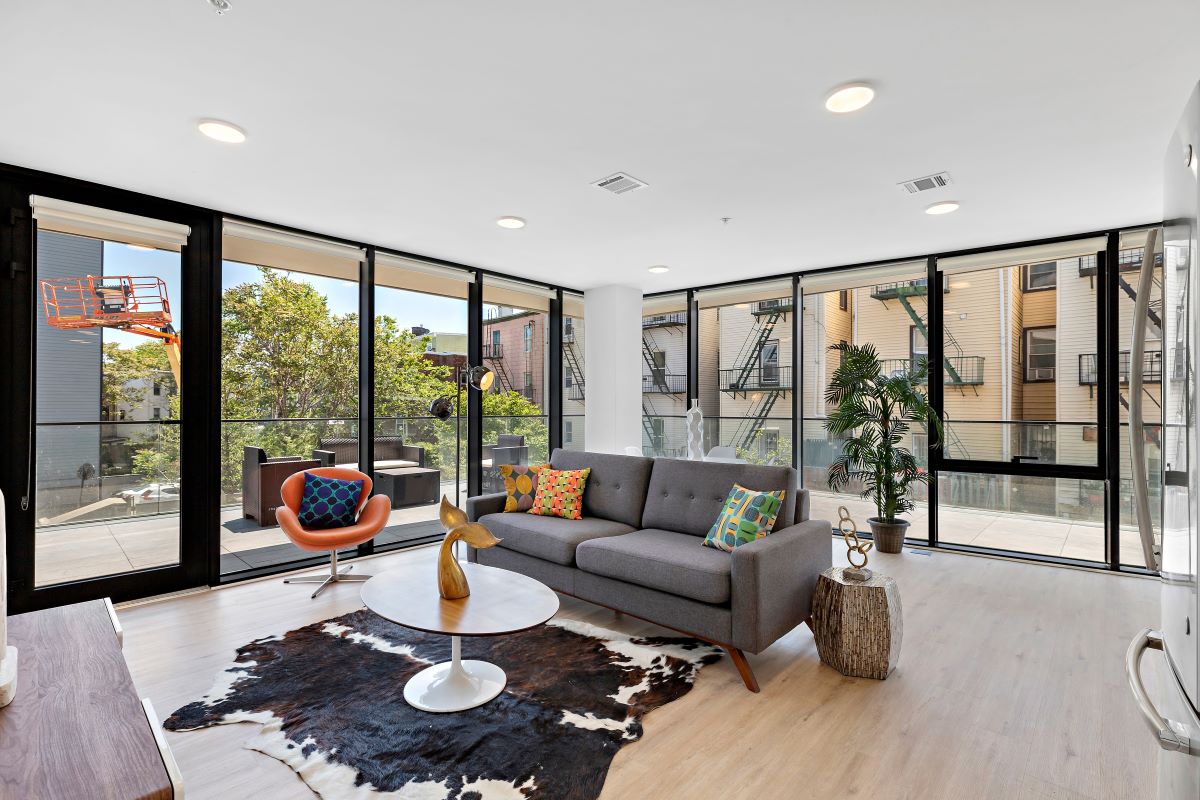

Construction Date: 2020
Project Locatiob: New Jersey / USA
Application Area: 1200 m2
Scope of work
ST70, MN50, Lumıgarde 95 and were preferred in 231 Hackensack Plank Rd project, where the award winner Bodrum Handles was used for the first time.Construction Date: 2014
Project Location: England/London
Architect: 5plusarchitects
Concractor: SGP Contracts LTD
Aplication Area: 9.700 m2
Scope of Work
In Montcalm Shoreditch City Road Hotel project, Aluminum Unitized Panel System Curtain Wall, Glass Entrance Facade, Shading.
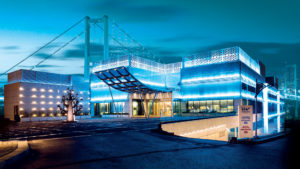
Construction Date: 2012
Project Location: İstanbul/Turkey
Architect: Tümay Mimarlık
Concractor: F.O.M. Mimarlık ve Tic. A.Ş.
Aplication Area: 8.000 m2
Scope of Work
In the Ulus LIV Hospital project, which became a reference in health in a short time, Aluminium Stick System Curtain Wall,Aluminium Stick System Curtainwall and Canopy were preferred.
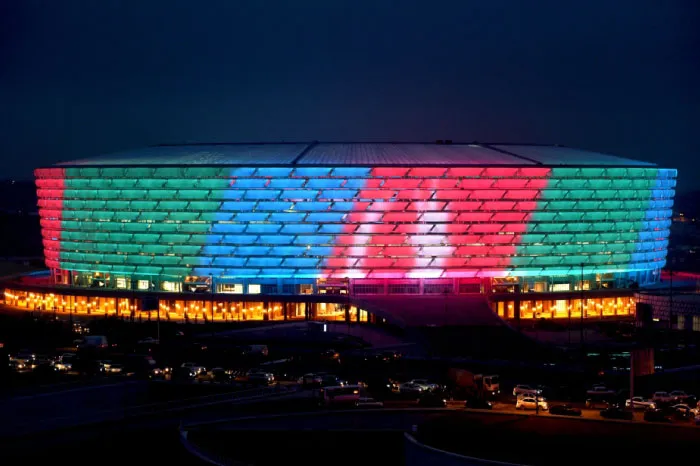

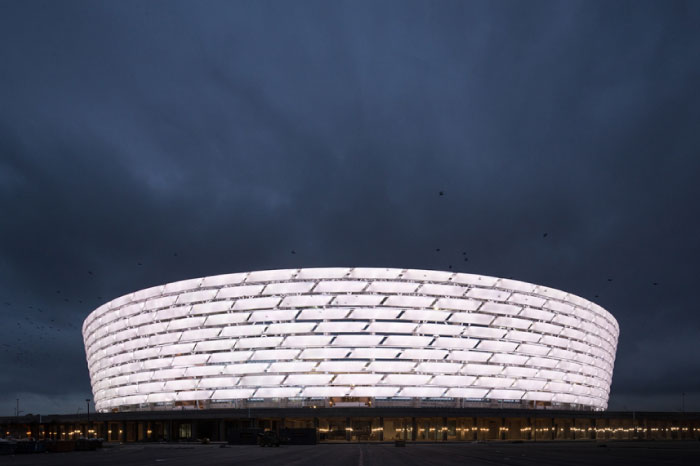




Construction Date: 2014
Project Location: Azerbaycan / Bakü
Architect: Heerim Architects & Planners
Contractor: TEKFEN İNŞAAT VE TESİSAT A.Ş.
Application Area: 12.600 m2
Scope of Work
Alumimium Stick System Curtain Wall,Aluminium Composite Sheet,Claddings,Shaading,Canopy were preferred in the project, which is of high importance for the projects and applications to fully meet the national and international standards in the design phase of the stadium constructions.
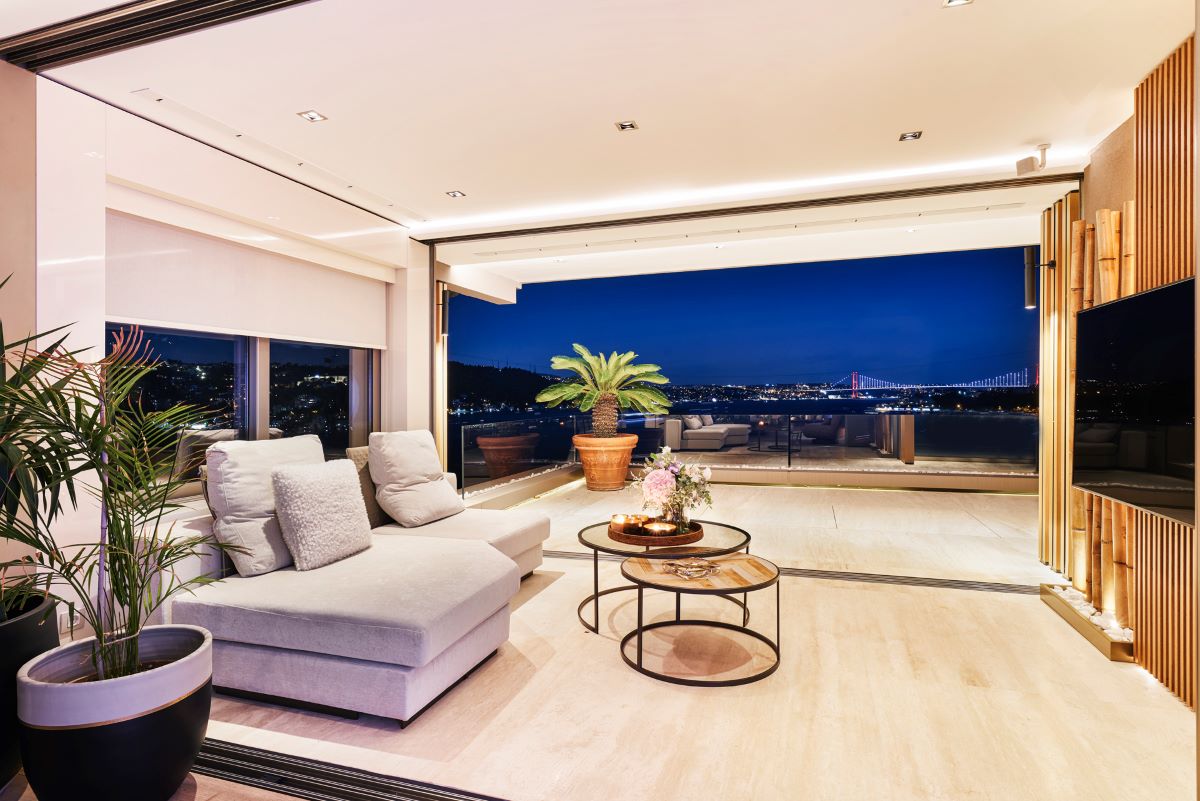




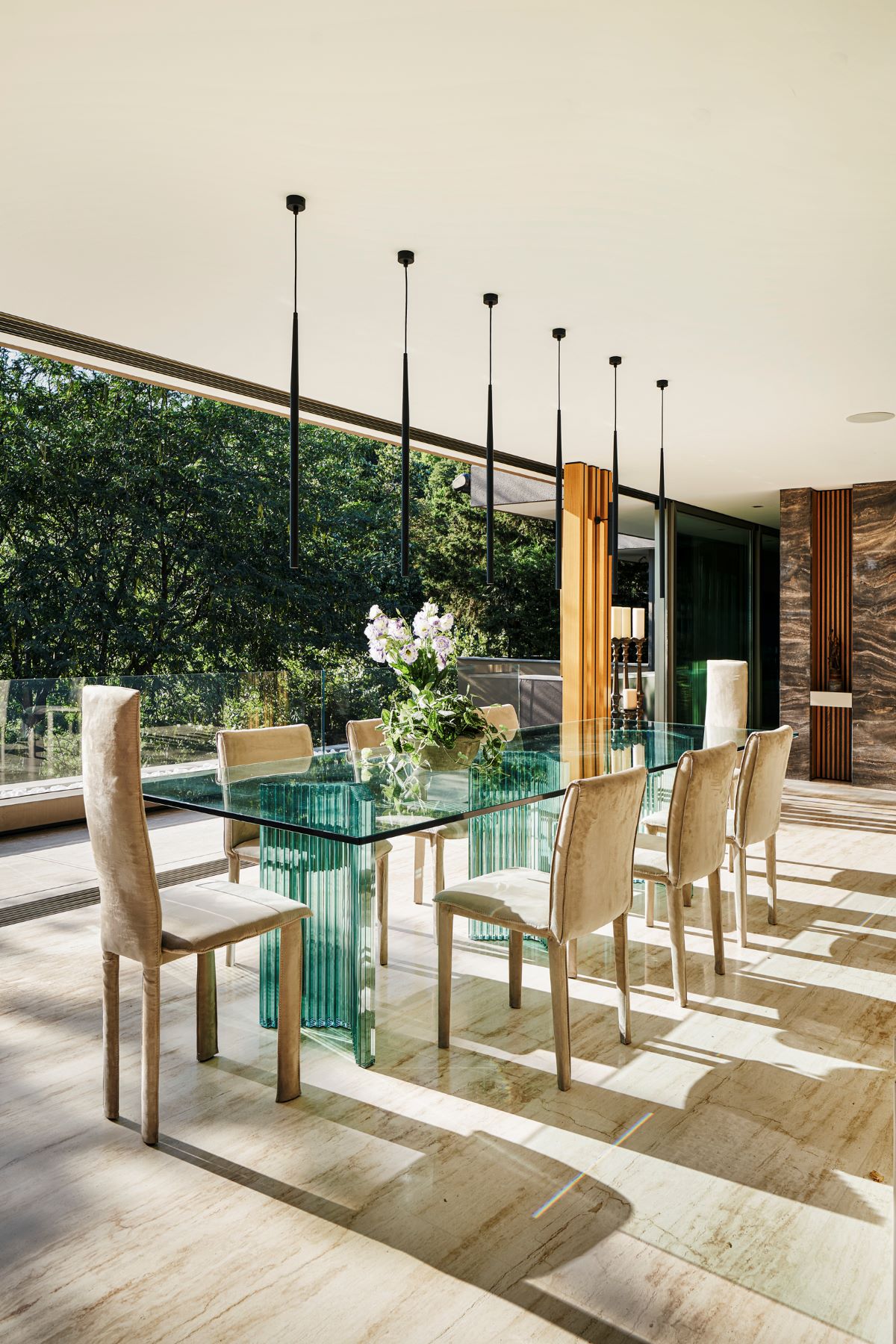

Construction Date: 2020
Project Location: İstanbul/Türkiye
Architect: Melek Düvenci Architects
Contractor: Polisan
Authorrized Practitioner: Aluneta
Scope of work
In Bebek Penthouse project, the SL 45 system, which maximizes the visual contact with the external environment and has a stylish appearance with its new generation Bodrum lift-and-slide arm design, was preferred. In addition, this system was applied as floor and wall recessed.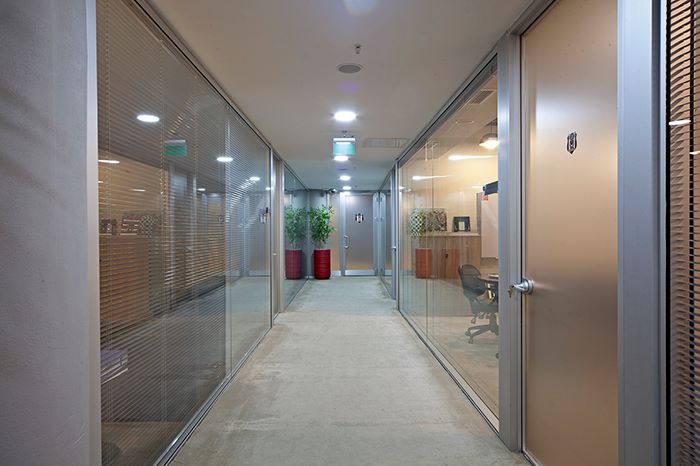







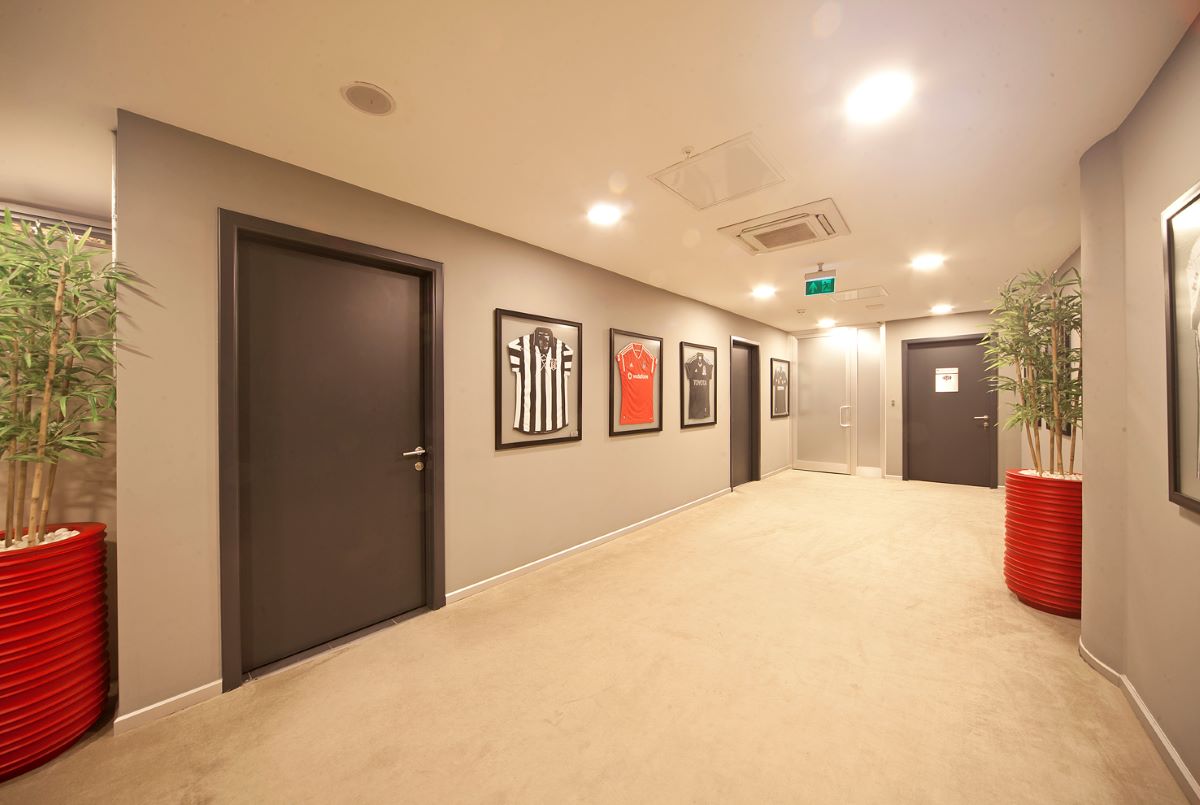


Yapım Yılı:
Proje Yeri: İstanbul
Mimar:
Müşteri:
Uygulama Alanı:
İşin Kapsamı:
42.590 izleyici kapasiteli çok amaçlı stadyumun idari binasında interwall Vitrum Duo Ofis içi Bölmelendirme Sistemi tercih edildi.
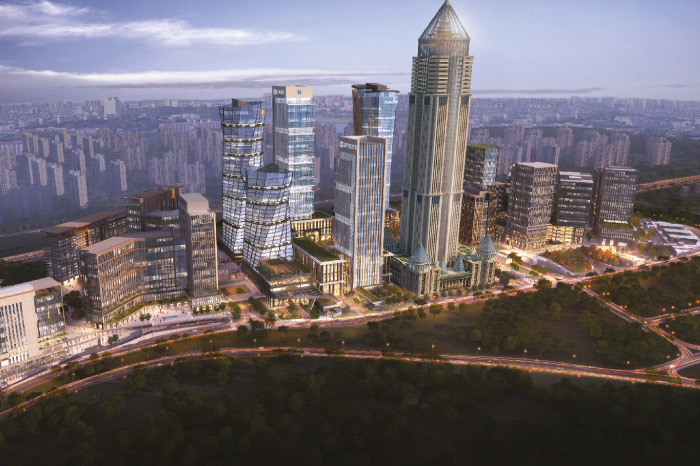




Construction Date: Ongoing Project
Project Location: İstanbul/Türkiye
Contractor: Limak İnşaat Sanayi ve Ticaret A.Ş.
Authorized Applier: Çuhadaroğlu Alüminyum Sanayi A.Ş.
Scope of Project:
Çuhadaroğlu’s Signature at IUFM! Europe’s Tallest Building: The CBRT Tower
Rising within the Istanbul International Financial Center and standing at 353.90 meters, the CBRT Tower holds the title of the tallest building in Europe. With its modern architecture and advanced façade systems, it is a true architectural landmark.
Highlights of the project:
-
69,690 m² of custom-designed façade systems
-
Installation of 5,600 special panels
-
The Cihannüma section located at the very top of the tower
-
Completion of the entire installation process in just 4 months
We are proud to have contributed our solutions to this prestigious project!
Many thanks to all our team members and partners who made it possible.


Construction Date: 2011
Project Location: İsyanbul/Turkey
Architect: Piramit Mimarlık
Concractor: Koray Yapı Endüstriyel ve Ticaret
Aplication Area: 3.250 m2
Scope of Work
In the field of nanotechnology, Aluminium Stick System Curtainwall and Aluminum Joineries were preferred in the project to create products and services with universal validity and socio-economic added value


Construction Date: 2017 - 2018
Project Location: Tahran/Persian
Contractor: NAMAKARAN
Application Area: 14.500 m2
Scope of Work
Aluminium Unitized Panel System Curtain Wall
Construction Date: 2013
Project Location: Brüksel/Belçika
Architect: Atelier d'Architecture Anthony Bechu - Tom Sheehan
Contractor: Belgo Metal
Application Area: 54.000 m2
Scope of Work
The Tour D2 Tower, which is 171 meters high in the business district of La Défense and used for office purposes in the municipality of Courbevoie, also has a garden open to visitors on its roof. Aluminum panel manufacturing workmanship, specially designed for the Tour D2 Tower building, was preferred here.
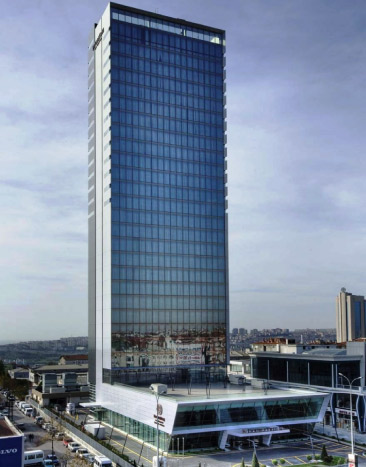

Construction Date: 2010
Project Location: İstanbul/Turkey
Architect: Uras Dilekçi Mimarlık
Contractor: Sonkar Otomotiv
Aplication Area: 11.884 m2
Scope of Work:
Alüminium Stick System Curtain Wall,Alümium Composite Sheet Claddings
DoubleTree by Hilton is the first and still the tallest hotel building in Turkey made of steel construction and reachs to 110 meter height.
The hotel, which had a construction area of 23.000 m2, was built with 27 floors and 230 rooms, and centrally located to the fair areas and airports.
In this Project, Çuhadaroğlu custom design panel systems were preferred.
Construction Date: 2013
Project Location: İstanbul/Turkey
Architect: Tabanlıoğlu Mimarlık
Contractor: Koray İnşaat
Application Area: 45.000 m2
Scope of Work
Levent 199 project is in Levent, the epicenter of the Turkish business world. The project was awarded the 2010 Europe and Africa Property Awards 2012 and Turkey's Most Successful Real Estate Investments. In this project, Aluminium Unitized Panel System Curtain Wall,Aluminium Stick System Curtain Wall,Aluminium Joineries,Lovre,Folded Terrace System were preferred.
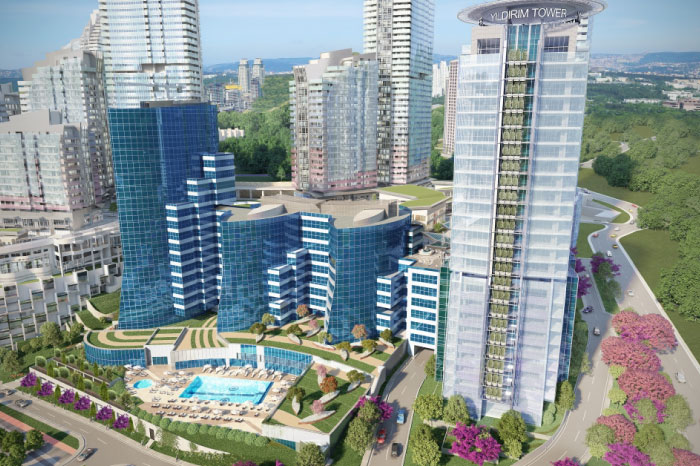







Yapım Yılı: 2016 - 2017
Proje Yeri: İstanbul/Türkiye
Mimar: Ağaoğlu Mimarlık
Müşteri: Akdeniz İnşaat ve Eğitim Hizmetleri A.Ş
Uygulama Alanı: 25.000 m2
İşin Kapsamı:
In the Ağaoğlu Maslak 1453 project Aluminium Unitized Panel System Curtain Wall,Aluminium Perforated Railings were preferred.
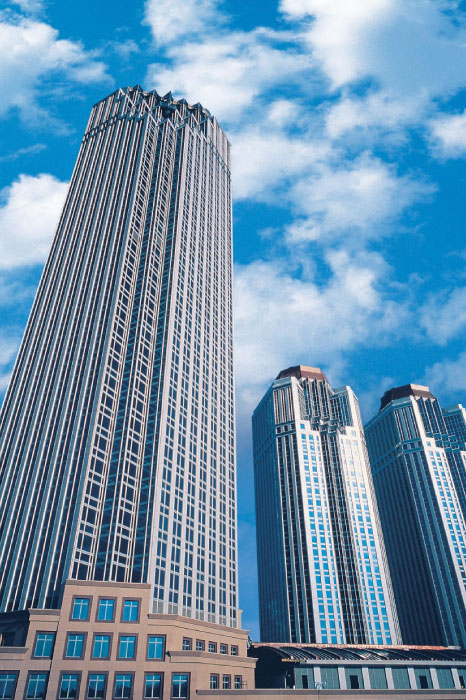




Construction Date: 1998
Project Location: Istanbul/Turkey
Arcitect: Swanke Hayden - Doğan Tekeli - Sami Sisa
Concractor: Tepe Turner Steiner İnş. Ort.
Application Area: 63.145 m2
Scope of Work:
Equivalent to approximately three times the height of the Bosphorus Bridge, İşbank Headquarters Complex was statically constructed in a manner to withstand even the most severe earthquakes in the first degree earthquake zone, by staying in the elastic zone. In this project, Aluminum Panel Curtain Wall, Aluminum Stick System Curtain Wall, Aluminum Joineries, Skylight, Glass Showcase, Aluminum Sheet Claddings were preferred for the complex
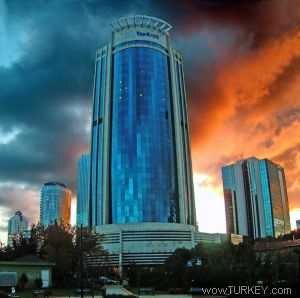

Construction Date: 1998
Project Location: İstanbul/Turkey
Architect: Haluk Tümay
Concractor: Koray Yapı End. Ve Tic. A.Ş.
Application area: 5.500 m2
Scope of Work
Aluminium Composite Sheet Claddings,Aluminium Unitized Panel System Curtain Wall were preferred for the project located inside the Yapı Kredi Plaza campus in Levent, Istanbul.


Construction Date: 2004
Project Location: İstanbul/Türkiye
Architect: Tanju Edige
Contractor: Sun Jut A.Ş.
Application Area: 17.812 m2
Scope of Work
Aluminium Stick Curtain Wall ,Aluminium Joineries were preferred in the Sun Plaza project, which allows very comfortable settlement in all kinds of spaces with its square form architectural plan design that does not create any lost areas.
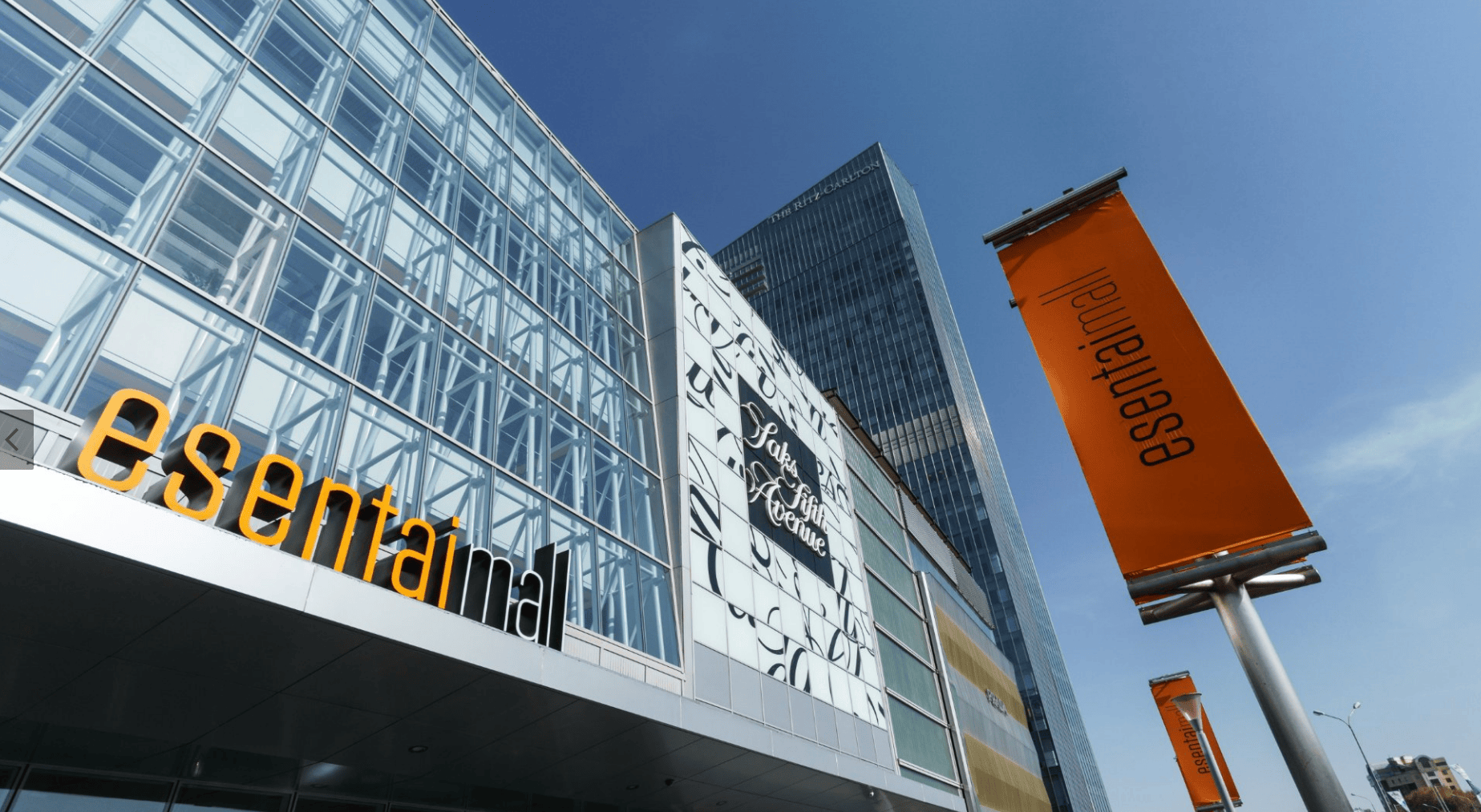


Construction Date: 2008
Project Location: Almatı/Kazakhistan
Architect: SOM
Contractor: Enka İnşaat ve Sanayi A.Ş.
Application Area: 33.208 m2
Scope of Work
Esentai Park Complex, which is the only example of its kind in Central Asia, is located in an area where seismic activities are very intense, so it was equipped with smart building systems and designed to withstand 8,5 earthquakes according to the Richter Scale. In this project,Aluminium Stick System Curtain Wall,Aluminium Composite Sheet Claddings,Aluminium Joineries were preferred.

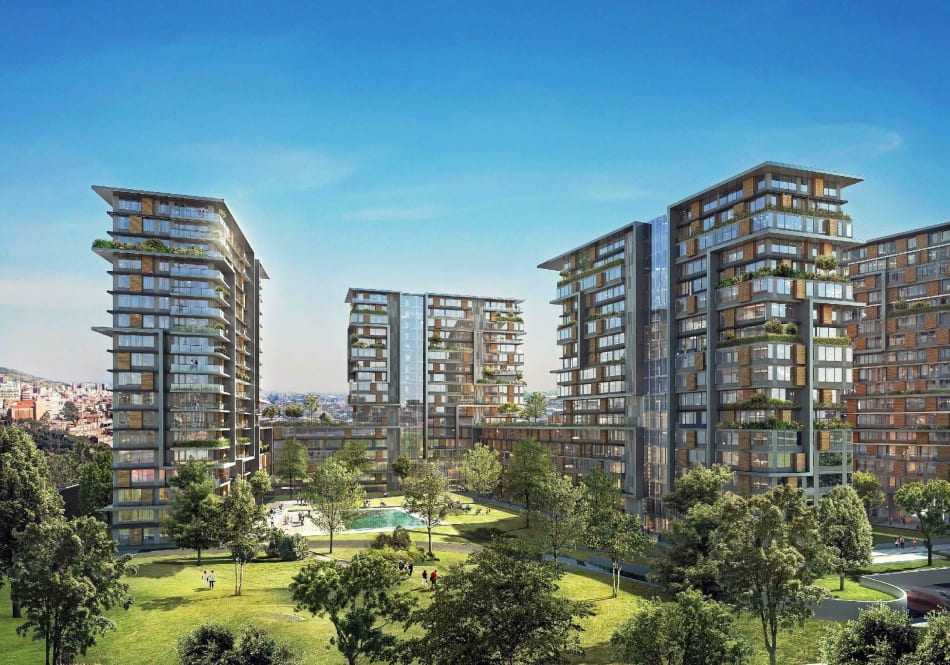
Construction Date: 2016
Project Location: İstanbul/Turkey
Architect: Dome+Partners
Contractor: Sera Yapı Endüstrisi ve Tic. A.Ş
Application Area: 44.500 m2
Scope of Work
Aluminium Joineries,Aluminium Composite Sheet Claddings ,Glazed Railing System and Seperations were preferred in the İnistanbul Project, which is easily accessible from all over the city and was awarded in the "Best Architectural Design" category within the scope of the Sign of The City Awards.
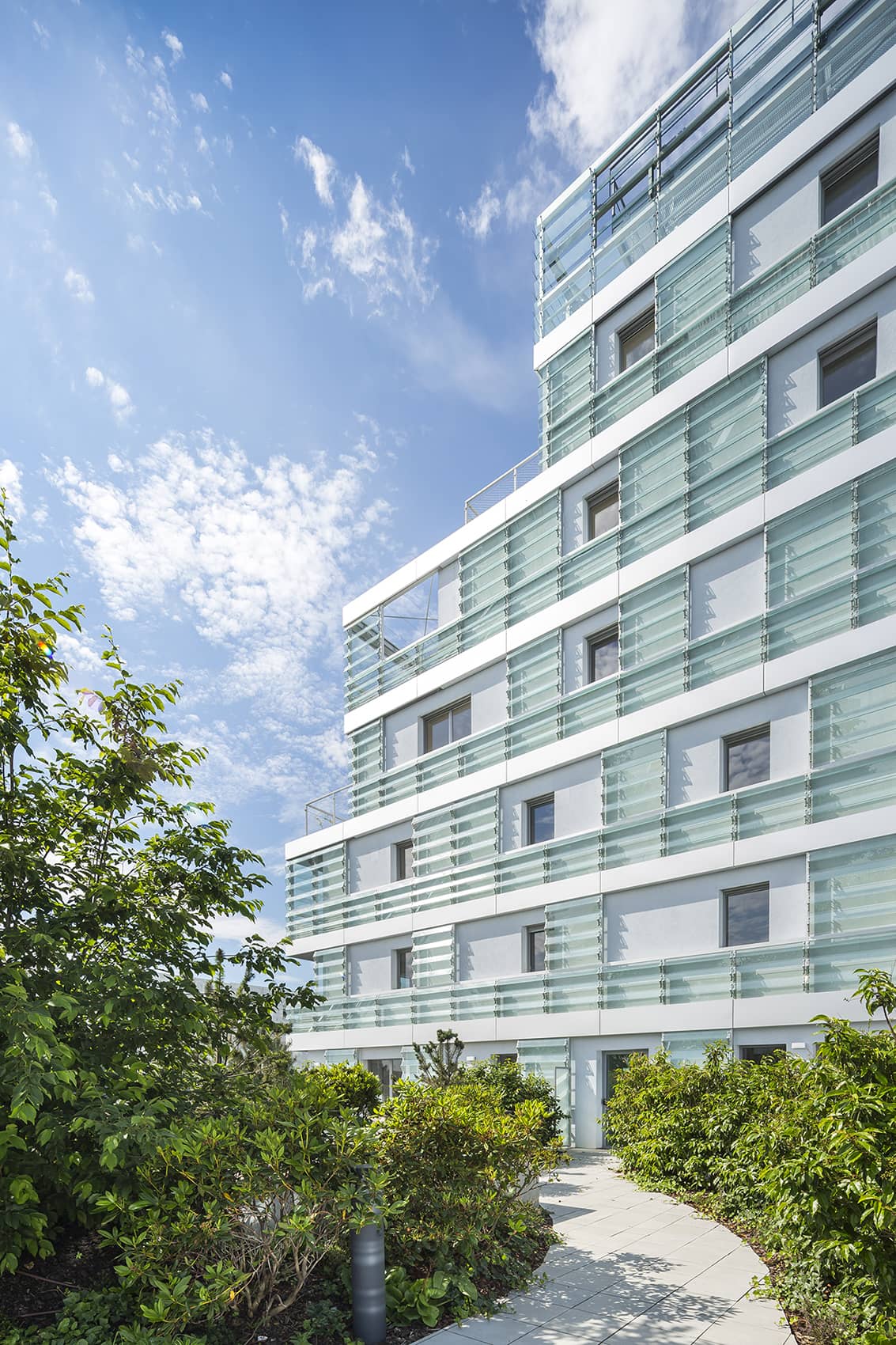

Construction Date: 2015
Project Locatiob: Paris/Fransa
Architect: Jean-Paul VIGUIER
Contractor: SICRA IDF
Application Area: 6.000 m2
Scope of work
In Zac Clichy Batignolles project,Aluminium Composite Sheet Claddings,Aluminium Unitized Panel System Curtain Wall were preferred for the design.
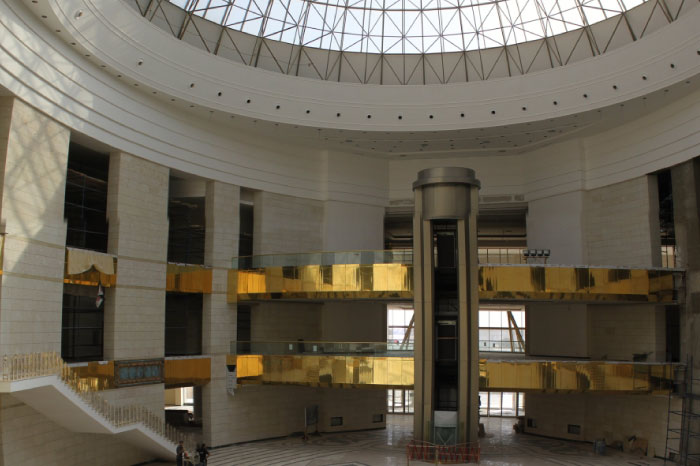

Construction Date: 2012
Project Location: Necef/Irak
Architect: AE Mimarlık Atölyesi
Contractor: Rotam Grup
Application Area: 7.900 m2
Scope of Work
In Necef Cultural Center Aluminium Stick Curtain Wall and Skyligt were preferred which is the center of different ethnicities of the Middle East.



Construction Date: 2017
Project Location: Istanbul/Turkey
Arcitect: Ağaoğlu Mimarlık
Concractor: Akdeniz İnşaat ve Eğitim Hizmetleri A.Ş
Application Area:4.000 m2 Scope of Work
In Ağaoğlu Maslak 1453 project, one of the favorite housing projects of Istanbul, Aluminium Stick System Curtain Wall, Aluminium Sheet Claddings,Glazed Railling System and Aluminium Mesh Cladding are preferred.




Construction Date: 2016
Project Location: İstanbul/Türkiye
Architect: Dome+Partners
Contractor: Sera Yapı Endüstrisi ve Tic. A.Ş
Application Area: 60.000 m2
Scope of Work
Aluminium Joineries,Aluminium Composite Sheet Claddings ,Glazed Railing System and Seperations were preferred in the İnistanbul Project, which is easily accessible from all over the city and was awarded in the "Best Architectural Design" category within the scope of the Sign of The City Awards.



Construction Date: 2014
Project Location: Paris/Fransa
Architect: Architecture Anne Demians
Contractor: Laine Delau
Application Area: 5.000 m2
Scope of Work
In this project, which offers visual opportunities in a vertical view, large perforated steel strips change the surface of the facade. Aluminum Aluminium Sheet Claddings are preferred here.
.jpg)
.jpg)
.jpg)
.jpg)
.jpg)
.jpg)
.jpg)
Construction Date: 2020
Project Location: Kayseri/Türkiye
Achitect: Serdar Sabri Pasayigit Architecs
Contractor: İnoto GY - Yılmaz Cephe
Application Area: 7 Villa Joineries
Scope of Work
In Kayseri, with the cooperation of Sabri Pasayigit Architecs and our authorized dealer Yılmaz Cephe, the construction of Neva Tepe Villas was started as interal systems with S50 sliding, ST70 CV concealed sash and MN50 facade systems together with the new generation Bodrum handle family.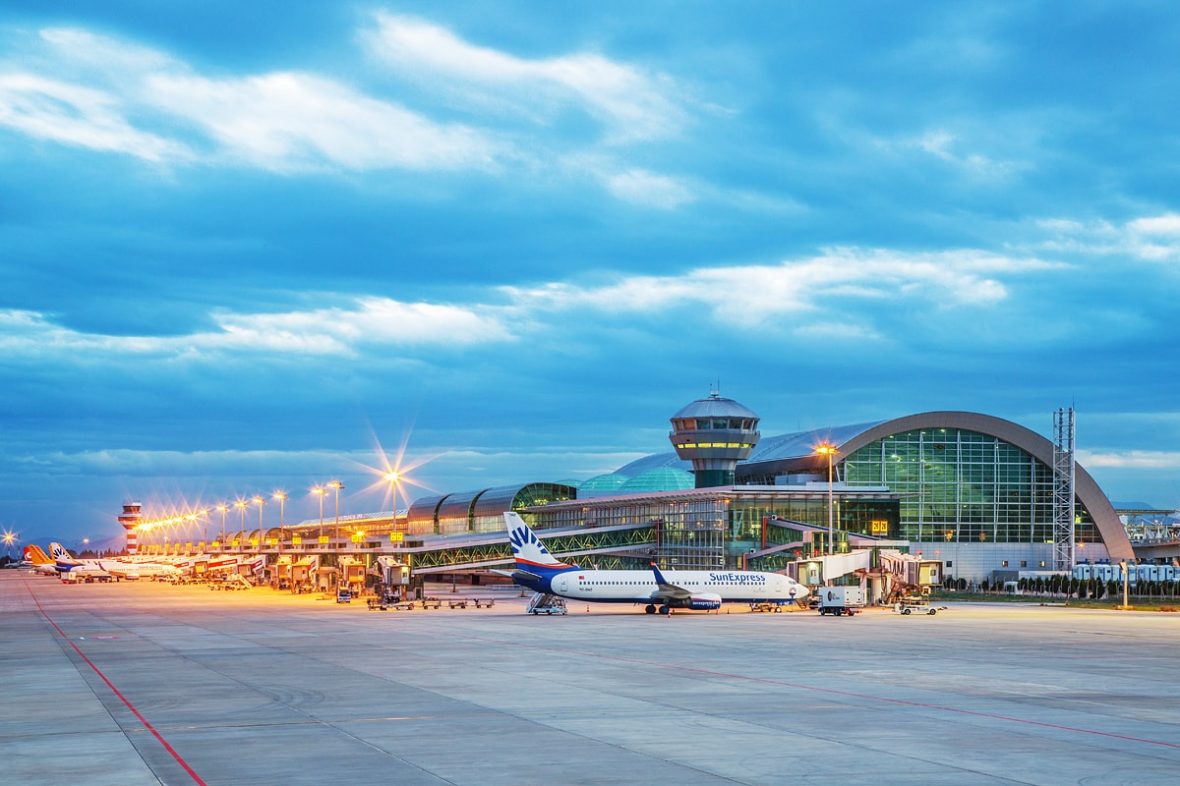



Construction Date: 2014
Project Location: İzmir/Turkey
Architect: Yakup Hazan Mimarlık
Concractor: TAV Tepe Akfen Yatırım İnşaat ve İşletme A.Ş.
Aplication Area: 24.000 m2
Scope of Work
In Izmir Adnan Menderes Airport, which is in the fourth place among the airports of our country in terms of passenger traffic, Aluminium Stick System Curtain Wall and Aluminium Composite Sheet Claddings were preferred.



Construction Date: 2009
Project Location: France
Architect: EIFFAGE Construction
Concractor: Ateiler 234
Aplication Area: 3.000 m2
Scope of Work
In the Insa Tochnopole Saint Etienne du Rouvray project, special Sun Shadding System were preferred for the design.


Construction Date: 2006
Project Location: Tunus
Architect: WassimBen Mahmoud
Concractor: TAV Tepe Akfen Yatırım İnşaat ve İşletme A.Ş.
Aplication Area: 41.000 m2
Scope of WorkIn
In the Tunus Enfidha Airport project, Aluminium Stick System Curtain Wall,Aluminium Joineries,Aluminium Composite Sheet Claddings were preferred.
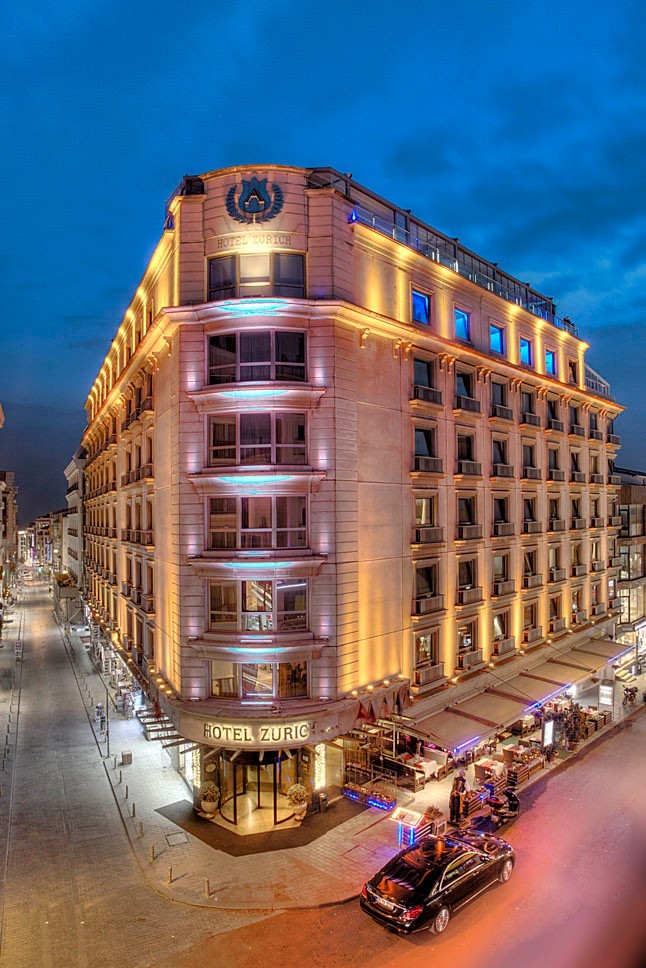

Construction Date: 2005
Project Location: Istanbul/Turkey
Architect: Yaşar Vitaş
Concractor: Yakut Otelcilik
Aplication Area: 650 m2
Scope of Work
Aluminum Joineries was preferred in Zurich Hotel project, which is one of the favorite hotels of the city.


Construction Date: 2005
Project Location: Ankara/Turkey
Architect: Essa Proje Danışmanlık ve Teknik
Concractor: Tav Tepe Akfen Yatırım İnşaat ve İşletme A.Ş
Aplication Area: 24.000 m2
Scope of Work
Turkey's capital, Ankara, international service at the airport and Aluminum Joinery and Aluminium Stick System Curtain Wall System was preferred.
Construction Date: 2005
Project Location: Istanbul/Turkey
Architect: Net Mimarlık
Contractor: Özbil Truzim
Application Area: 650 m2
Scope of Work
Turkey's capital, Ankara, international service at the airport and Aluminum Joinery and Aluminium Stick System Curtain Wall System was preferred.
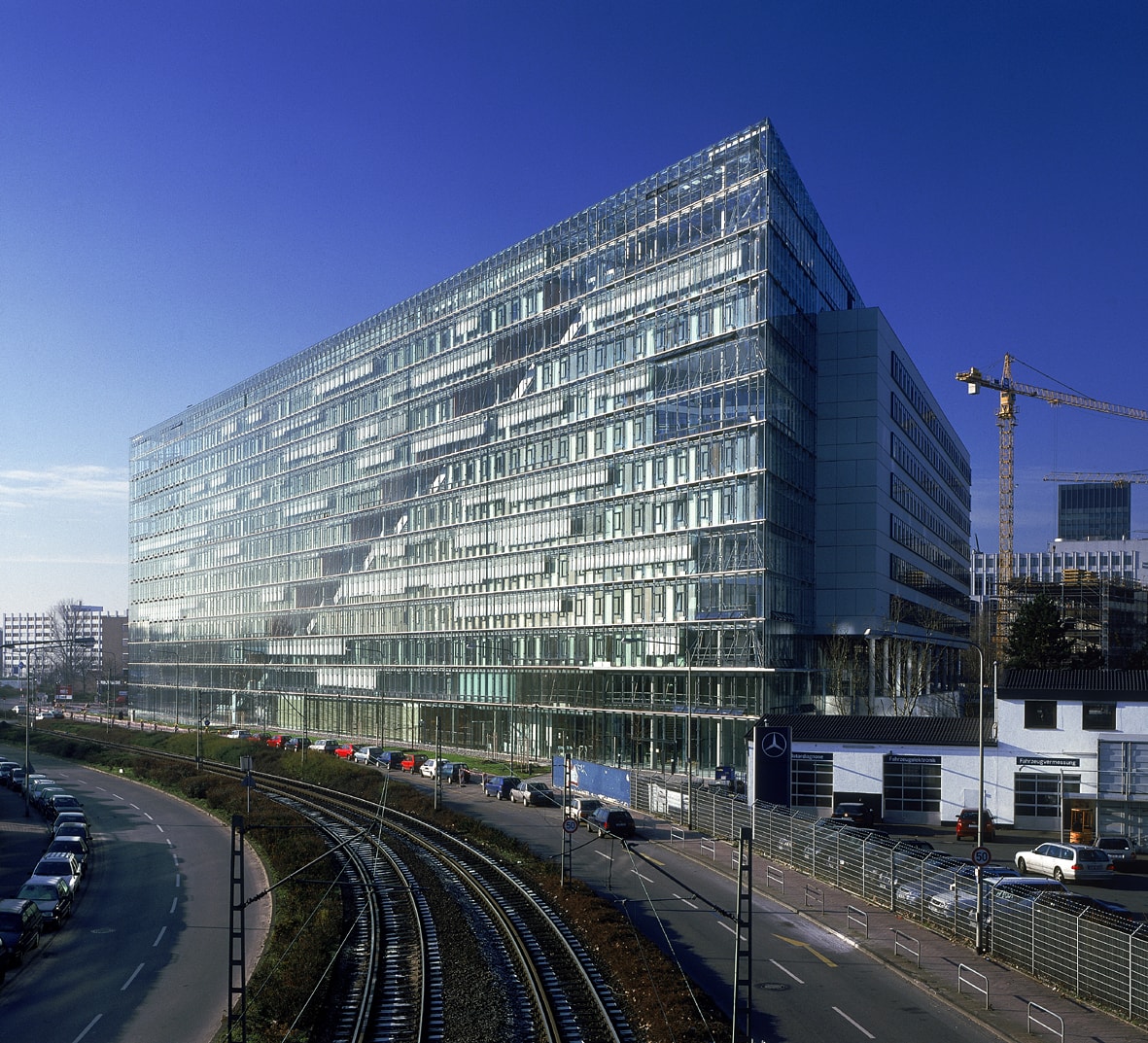
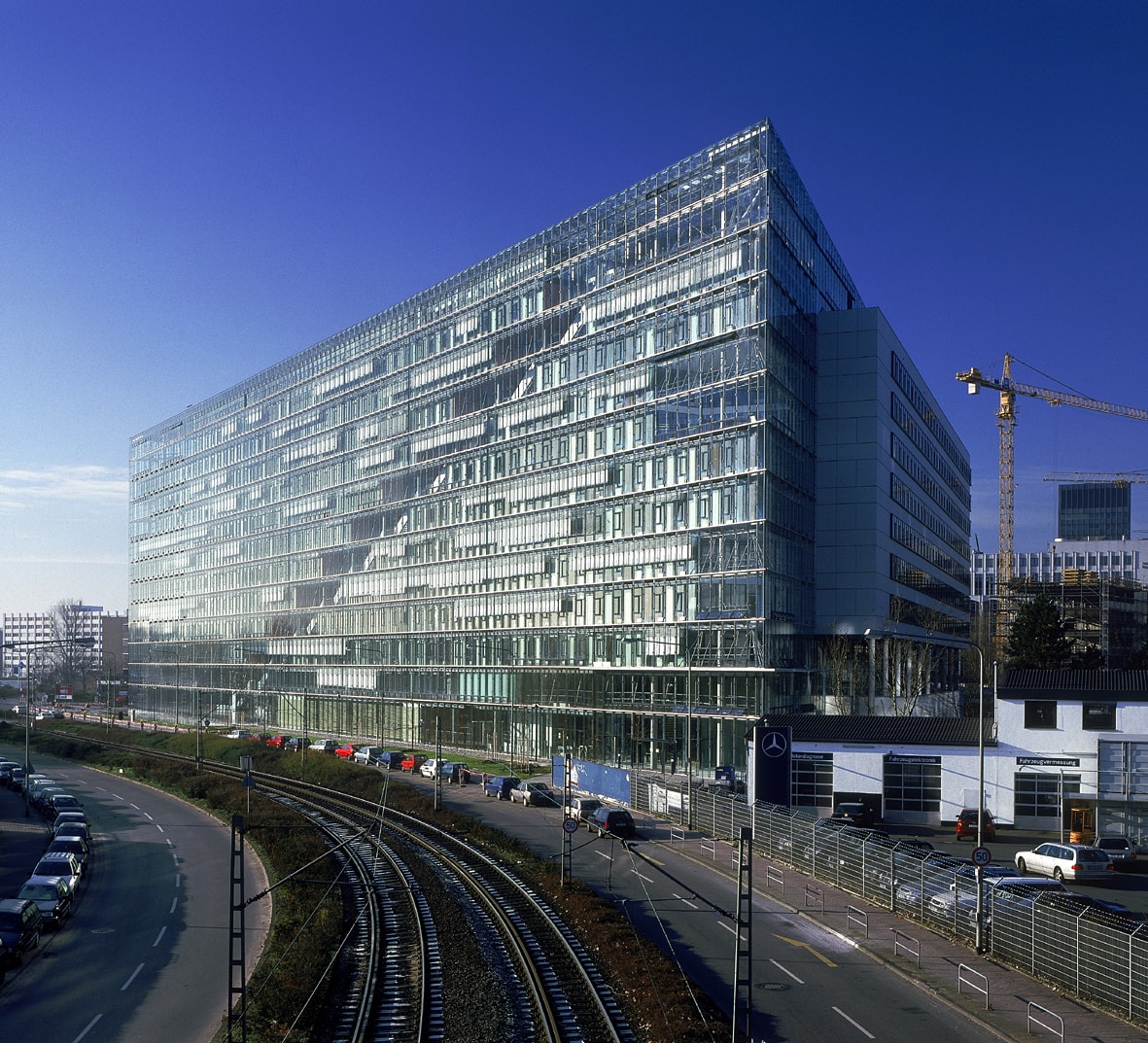
Construction Date: 2001
Project Location: Frankfurt
Architect: Auber+Weber Partners
Concractor: Hochtief Contruction
Aplication Area: 25.000 m2
Scope of Work
Aluminium Unitized Panel System Curtain Wall and Aluminium Composite Sheet Claddings were preferred in the Hochtief Prisma project, which was used a business center.

Construction Date: 2000
Project Location: Adana/Turkey
Architect: Cannon İnternational
Contractor: Koray Yapı End. ve Tic. A.Ş.
Application Area: 14.250 m2
Scope of Work
In the HiltonSa Hotel project, Aluminum Unitized System Panel Curtain Wall and Aluminum Composite Sheet Claddings were preferred, which complement the architecture in an aesthetic sense.
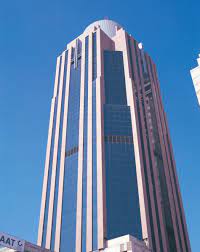


Construction Date: 1998
Project Location: Ankara/Turkey
Architect: Umut İnan
Contractor: Ceylan İnşaat Ltd. Şti.
Application Area: 16.000 m2
Scope of Work
Construction Date: 2012 Project Location: Necef/Irak Architect: AE Mimarlık Atölyesi Contractor: Rotam Grup Application Area: 7.900 m2 Scope of Work
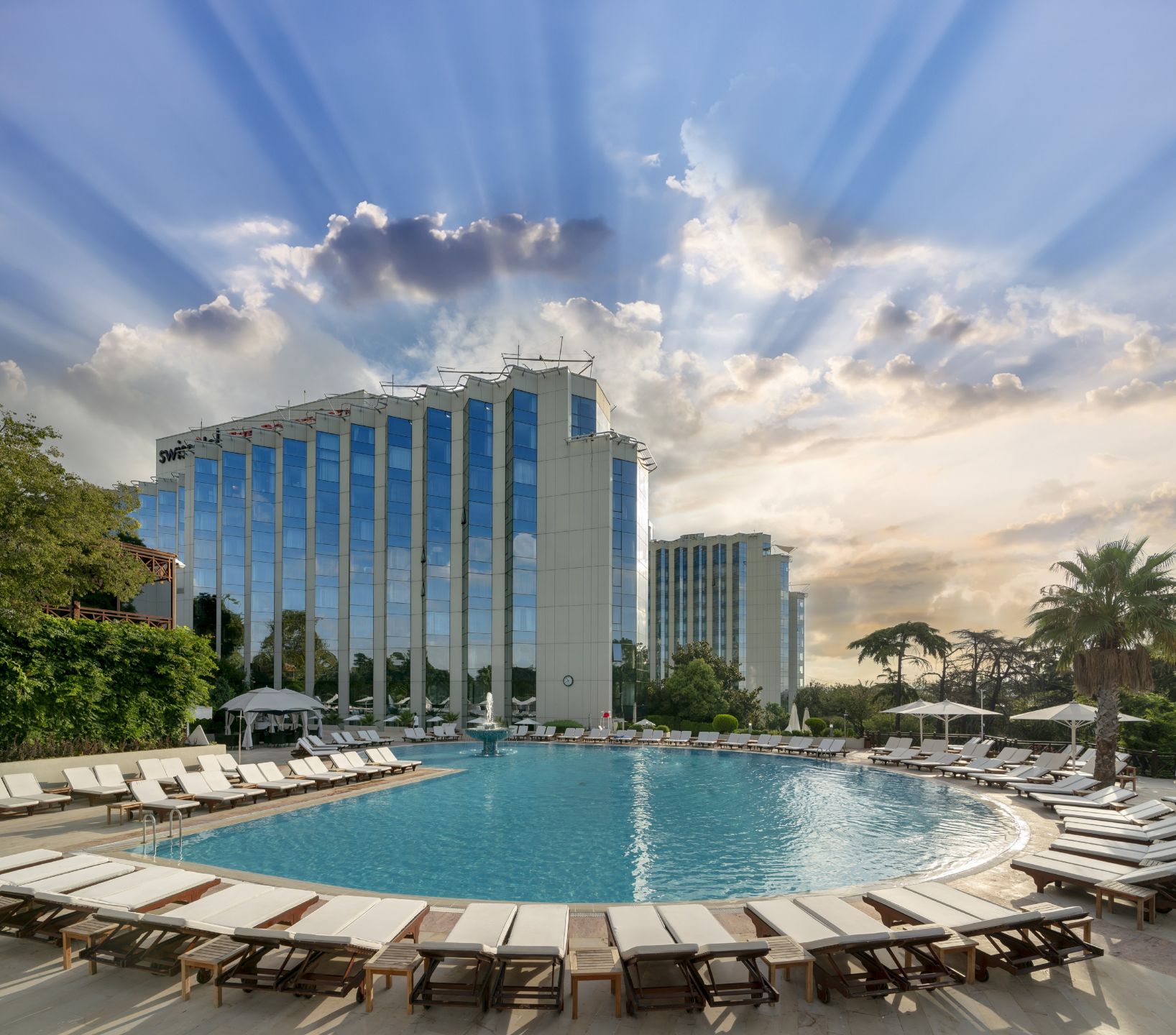



Construction Date: 1993
Project Location: İstanbul/Turkey
Architect: Peripheriques Aechitectes
Concractor: SICRA IDF
Aplication Area: 8490 m2
Scope of Work
Aluminium Stick System Curtain Wall and Aluminium Joineries were preferred in Swissotel The Bosphorus project, which is located in the favorite location of Istanbul.
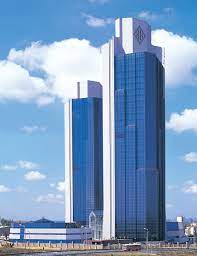
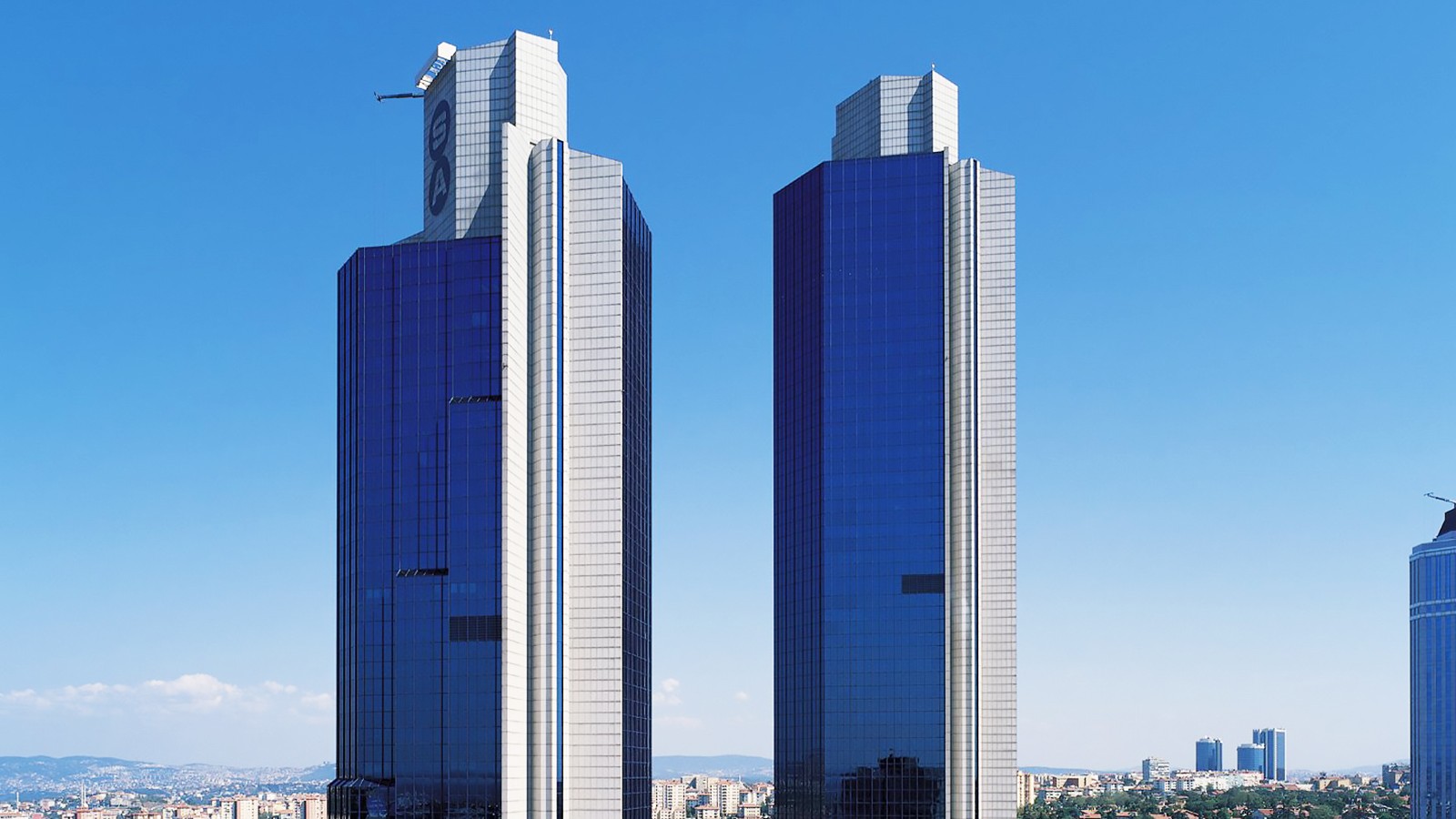
Construction Date: 1991
Project Location: İsntanbul/Turkey
Architect: Haluk Tümay-Ayhan Böke
Contractor: Koray Yapı End. ve Tic.A.Ş.
Application Area: 24.000 m2
Scope of Work
Aluminium Unitized Sami Panel System Curtain Wall systems were preferred in the Sabancı Center project, which consists of two buildings with a length of 158 and 140 meters in 4. Levent, Istanbul.

.jpg)
.jpg)
.jpg)
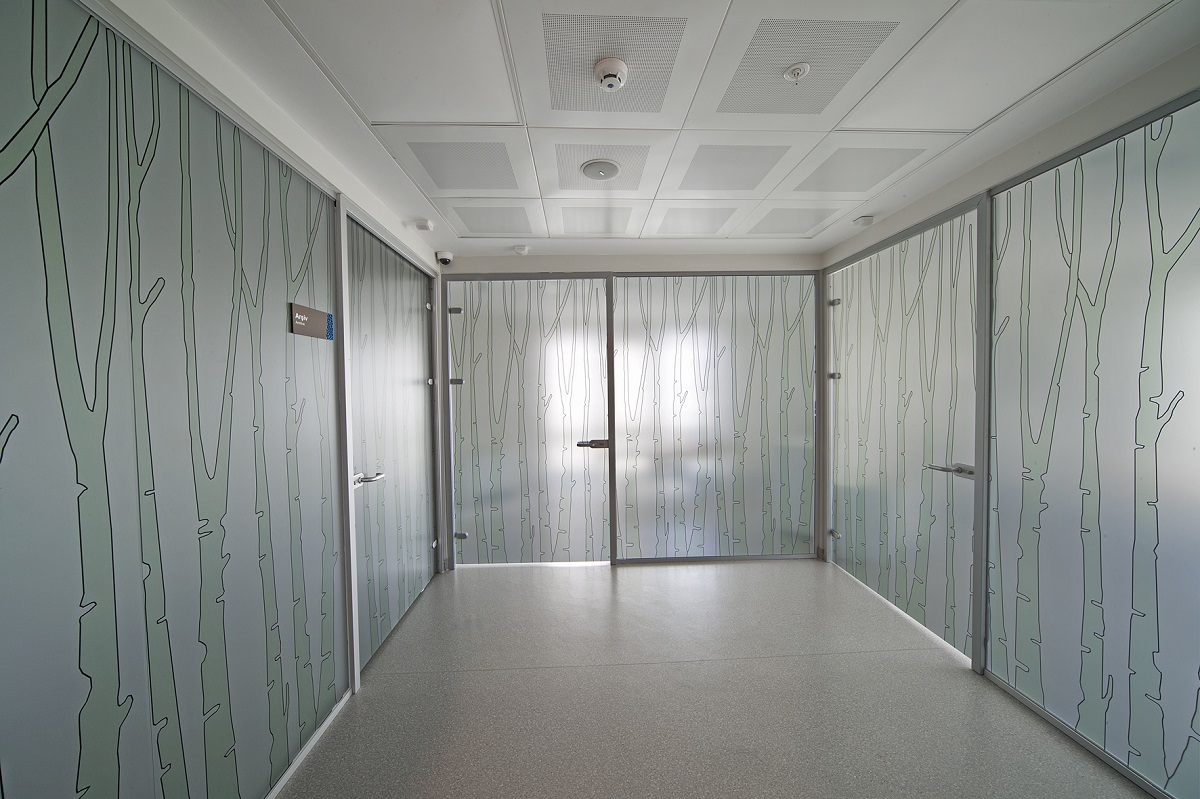
.jpg)
.jpg)
.jpg)
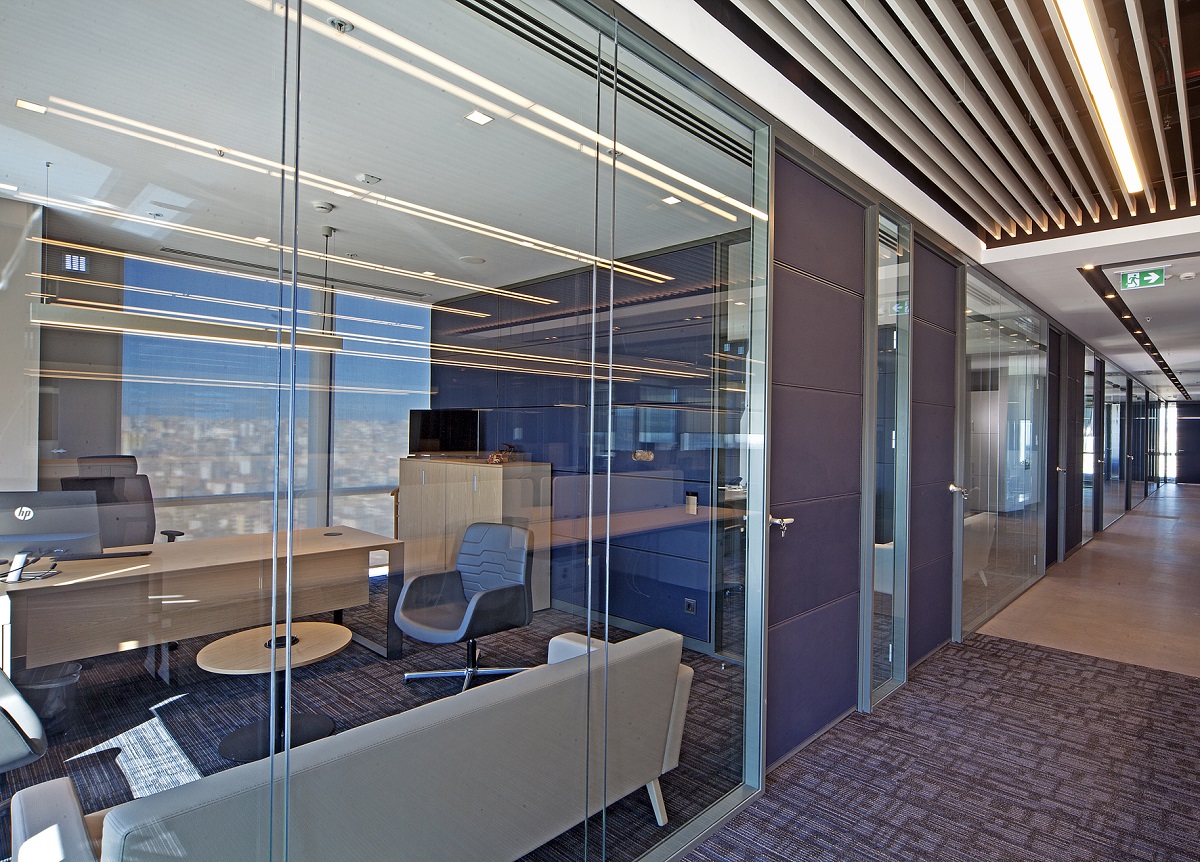
.jpg)
.jpg)
.jpg)
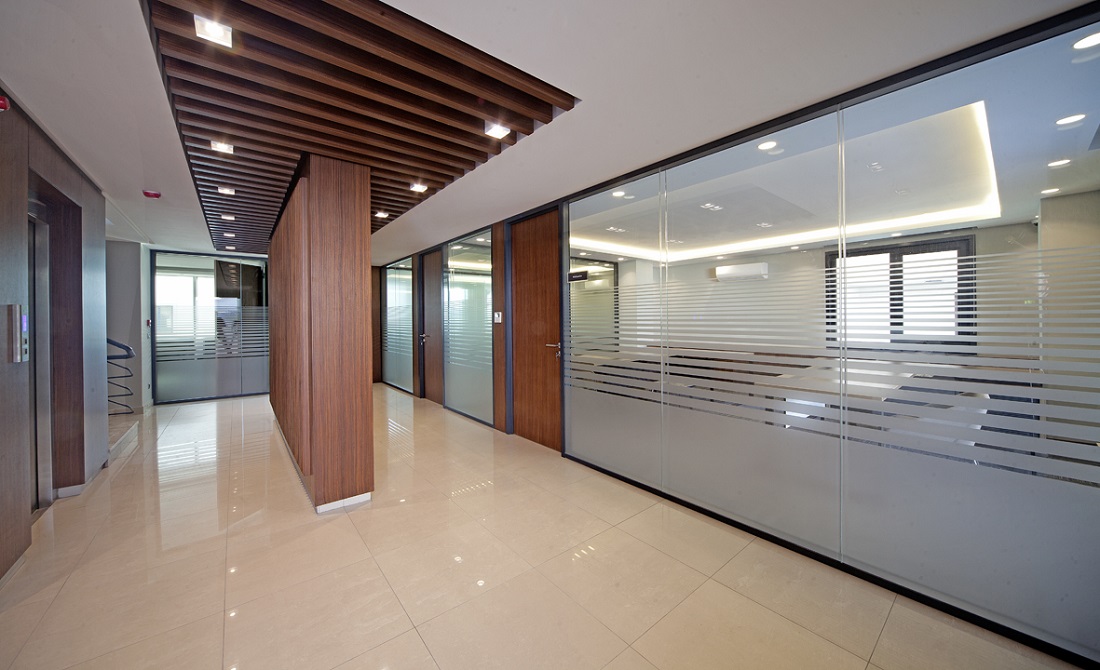
.jpg)
.jpg)
.jpg)
.jpg)
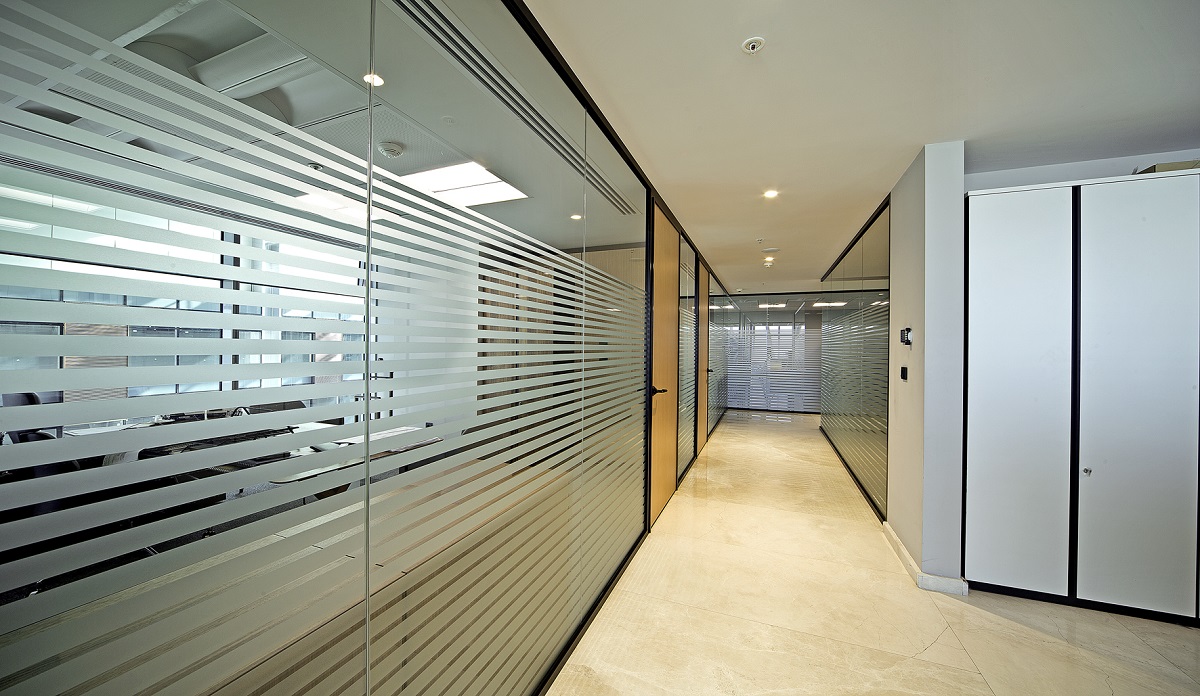
.jpg)
.jpg)
.jpg)
.jpg)
.jpg)
.jpg)
.jpg)
.jpg)
.jpg)
